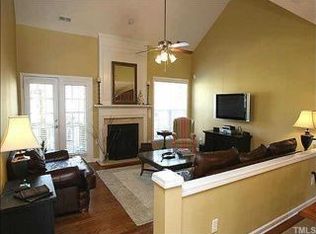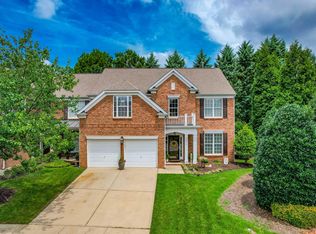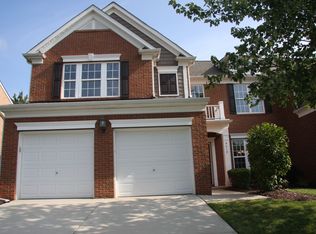Sold for $600,000
$600,000
4606 Manassa Pope Ln, Raleigh, NC 27612
3beds
2,487sqft
Townhouse, Residential
Built in 2006
3,484.8 Square Feet Lot
$588,000 Zestimate®
$241/sqft
$2,036 Estimated rent
Home value
$588,000
$559,000 - $617,000
$2,036/mo
Zestimate® history
Loading...
Owner options
Explore your selling options
What's special
This stunning townhome offers a perfect blend of comfort and style. The open-concept living space features soaring ceilings, a cozy fireplace, and bamboo flooring throughout the living area on the first floor. The updated kitchen is a chef's dream, boasting stainless steel appliances, custom cabinets with glass front doors, and beautiful marble countertops. A large breakfast area and a separate dining room provide ample space for entertaining guests. The first-floor primary suite offers a peaceful retreat with a trey ceiling and an oversized en-suite bath with a separate soaking tub and shower, and spacious walk in closet and double vanity. Upstairs, you'll find a spacious loft, perfect for a home office or playroom, along with two additional bedrooms. Enjoy the convenience of a first-floor laundry room and a two-car garage. Step outside to a lovely back patio with extensive landscaping, perfect for relaxing or entertaining. This townhome is ideally located just minutes from downtown Raleigh and Crabtree Valley Mall, offering easy access to shopping, dining, and entertainment. Don't miss this opportunity to make this beautiful townhome your own! *Seller is licensed (retired/active) real estate agent.
Zillow last checked: 8 hours ago
Listing updated: October 28, 2025 at 12:49am
Listed by:
Lisa Coleman 919-272-4754,
EXP Realty LLC
Bought with:
Lisa Rose, 207676
Glenwood Agency, LLC
Source: Doorify MLS,MLS#: 10078839
Facts & features
Interior
Bedrooms & bathrooms
- Bedrooms: 3
- Bathrooms: 3
- Full bathrooms: 2
- 1/2 bathrooms: 1
Heating
- Fireplace(s), Forced Air, Gas Pack, Natural Gas
Cooling
- Ceiling Fan(s), Central Air, Electric, Gas
Appliances
- Included: Dishwasher, Disposal, Dryer, Electric Oven, Electric Range, Microwave, Range, Refrigerator, Stainless Steel Appliance(s), Washer
- Laundry: Laundry Room, Main Level
Features
- Bathtub/Shower Combination, Breakfast Bar, Cathedral Ceiling(s), Ceiling Fan(s), Double Vanity, Entrance Foyer, High Ceilings, Kitchen Island, Open Floorplan, Pantry, Master Downstairs, Separate Shower, Soaking Tub, Walk-In Closet(s)
- Flooring: Bamboo, Carpet, Tile
- Number of fireplaces: 1
- Fireplace features: Gas Log
- Common walls with other units/homes: 2+ Common Walls
Interior area
- Total structure area: 2,487
- Total interior livable area: 2,487 sqft
- Finished area above ground: 2,487
- Finished area below ground: 0
Property
Parking
- Total spaces: 4
- Parking features: Garage, Garage Faces Front
- Attached garage spaces: 2
- Uncovered spaces: 2
Features
- Levels: One and One Half, Two
- Stories: 2
- Patio & porch: Front Porch, Patio
- Exterior features: Rain Gutters
- Has view: Yes
Lot
- Size: 3,484 sqft
Details
- Parcel number: 0796455233
- Zoning: R-4
- Special conditions: Standard
Construction
Type & style
- Home type: Townhouse
- Architectural style: Traditional, Transitional
- Property subtype: Townhouse, Residential
- Attached to another structure: Yes
Materials
- Brick
- Foundation: Slab
- Roof: Shingle
Condition
- New construction: No
- Year built: 2006
Utilities & green energy
- Sewer: Public Sewer
- Water: Public
- Utilities for property: Cable Available, Electricity Connected, Natural Gas Connected, Sewer Connected, Water Connected
Community & neighborhood
Location
- Region: Raleigh
- Subdivision: Copper Ridge
HOA & financial
HOA
- Has HOA: Yes
- HOA fee: $164 monthly
- Services included: Maintenance Grounds, Road Maintenance
Other
Other facts
- Road surface type: Paved
Price history
| Date | Event | Price |
|---|---|---|
| 4/24/2025 | Sold | $600,000-2.4%$241/sqft |
Source: | ||
| 3/16/2025 | Pending sale | $614,900$247/sqft |
Source: | ||
| 2/27/2025 | Listed for sale | $614,900+90.9%$247/sqft |
Source: | ||
| 12/17/2015 | Sold | $322,080-5.3%$130/sqft |
Source: | ||
| 12/16/2015 | Pending sale | $340,000$137/sqft |
Source: Linda Craft & Team, REALTORS #2026471 Report a problem | ||
Public tax history
| Year | Property taxes | Tax assessment |
|---|---|---|
| 2025 | $4,799 +0.4% | $547,941 |
| 2024 | $4,779 +36.3% | $547,941 +71.4% |
| 2023 | $3,505 +7.6% | $319,750 |
Find assessor info on the county website
Neighborhood: Northwest Raleigh
Nearby schools
GreatSchools rating
- 7/10York ElementaryGrades: PK-5Distance: 0.2 mi
- 6/10Oberlin Middle SchoolGrades: 6-8Distance: 2.9 mi
- 6/10Sanderson HighGrades: 9-12Distance: 2 mi
Schools provided by the listing agent
- Elementary: Wake County Schools
- Middle: Wake County Schools
- High: Wake County Schools
Source: Doorify MLS. This data may not be complete. We recommend contacting the local school district to confirm school assignments for this home.
Get a cash offer in 3 minutes
Find out how much your home could sell for in as little as 3 minutes with a no-obligation cash offer.
Estimated market value$588,000
Get a cash offer in 3 minutes
Find out how much your home could sell for in as little as 3 minutes with a no-obligation cash offer.
Estimated market value
$588,000


