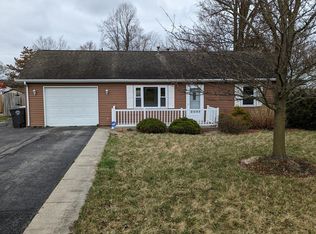Seller has accepted an offer but would consider back ups. Very updated, 2 bedroom ranch home near Ardmore and Engle roads. Wonderful kitchen with solid surface countertop with built-in sink. All appliances stay including the stainless refrigerator, S.S electric smooth-top range, microwave and dishwasher. The Oversized one car garage is 16' x 20' and is insulated and offers pegboard on the walls, has electricity and a Garage Door Opener. Stack washer and dryer stays. 2 bedrooms. Very pleasant eating area offering large windows on two sides of the room and is open through to the Comfortable living room. Amana Hi-efficiency furnace and C/A. The Bathroom has been remodeled and has a built in linen cabinet. Driveway is blacktop. All on a generous corner lot. There is a small storage shed on the side of the garage that stays. Please allow 24 hrs. for an offer response time.
This property is off market, which means it's not currently listed for sale or rent on Zillow. This may be different from what's available on other websites or public sources.

