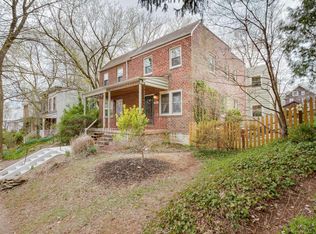Welcome to EVERGREEN, a beautiful pocket within the Roland Park area, full of charming, smaller homes and friendly neighbors! Fitting right in is this oh-so-cute, solid and cozy home SO close to SO many amenities including Miss Shirley's, Namaste, Alonso's bar, a bagel shop, Eddie's groceries, post office, banks, Petit Louis, Johnny's, cleaners, hair salons, consignment stores and beautiful Stony Run park. Most attractive is the selection of community schools, all within a few blocks of this house. And the community--just ask the neighbors--it's a true-blue! The house itself boasts an elevated-from-the-street front porch, back yard pergola over charming brick patio, outdoor play space, parking pad for one plus large new shed, storage shed, wood fencing, plenty of space to enhance the already pretty gardens, central air, lower level finished family/game room and convenient "flush", plus a workbench for the industrious! Kitchen w/stainless fridge and stove has just been painted along with some other spaces. New: washer and dryer, rear gutters, front walk and lower steps, a few upstairs windows, upstairs toilet, BR ceiling fan, shed . Room to start a family and/or have a home office, room for some privacy, room for entertaining. We think you'll want to be here--be quick, come see what you think!
This property is off market, which means it's not currently listed for sale or rent on Zillow. This may be different from what's available on other websites or public sources.
