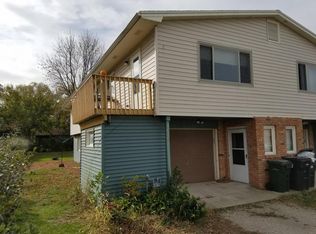Sold for $388,500 on 08/15/25
$388,500
4606 Hudson Rd, Cedar Falls, IA 50613
4beds
3,114sqft
Single Family Residence
Built in 1977
0.76 Acres Lot
$388,300 Zestimate®
$125/sqft
$2,139 Estimated rent
Home value
$388,300
$346,000 - $439,000
$2,139/mo
Zestimate® history
Loading...
Owner options
Explore your selling options
What's special
Nestled on a private ¾-acre lot near UNI and downtown Cedar Falls, this custom, architect-designed ranch home offers a secluded, country-like setting with 4 bedrooms, 2.5 bathrooms, and a versatile bonus room connected to the primary suite. This additional space is perfect for a cozy reading nook, home office or den, walk-in closet conversion, or any flexible use to suit your lifestyle. Enjoy peaceful mornings on one of two freshly painted decks overlooking a cedar outdoor sauna, all surrounded by nature. The hot tub is discreetly tucked beside the sauna and changing room, complete with electrical and plumbing for an outdoor shower. Inside, warm refinished hardwood floors flow from the living room to the dining area, enhancing the charm of the masonry wood-burning fireplace. The kitchen stands out with quartz countertops, maple cabinetry, built-in oven and microwave, an induction cooktop, and a sleek tile backsplash. Just off the kitchen, the remodeled main-level bathroom includes a tiled shower, updated vanity, and new flooring. The private primary suite features double closets, large windows that welcome natural light, and enough space for a king-sized bed and a cozy sitting area. The lower level expands your living space with a family room, additional storage, laundry area, full bathroom, and two bedrooms with egress windows. Don’t miss the sunroom at the front of the home, offering a panoramic view of the park-like greenscape. Outside, the yard is a private retreat with mature trees, lush landscaping, established raspberry bushes, and a colorful variety of perennials blooming from spring through fall. Plus, a brand-new roof was just installed on the main house, garage, and outdoor sauna.
Zillow last checked: 8 hours ago
Listing updated: August 18, 2025 at 09:18am
Listed by:
Kristina Smith 319-215-5312,
RE/MAX Concepts - Waverly
Bought with:
Emily A Schut, S6156400
Berkshire Hathaway Home Services One Realty Centre
Source: Northeast Iowa Regional BOR,MLS#: 20252250
Facts & features
Interior
Bedrooms & bathrooms
- Bedrooms: 4
- Bathrooms: 2
- Full bathrooms: 2
- 1/2 bathrooms: 1
Primary bedroom
- Level: Main
Other
- Level: Upper
Other
- Level: Main
Other
- Level: Lower
Dining room
- Level: Main
Family room
- Level: Lower
Kitchen
- Level: Main
Living room
- Level: Main
Heating
- Forced Air, Natural Gas
Cooling
- Central Air
Appliances
- Included: Appliances Negotiable, Built-In Oven, Built-In Range, Dishwasher, Dryer, Disposal, MicroHood, Microwave Built In, Washer, Gas Water Heater
- Laundry: Laundry Room, Lower Level
Features
- Ceiling-Cove, Pantry, Sauna, Track Lighting
- Flooring: Hardwood
- Doors: Sliding Doors
- Basement: Block,Concrete,Finished
- Has fireplace: Yes
- Fireplace features: One, Wood Burning
Interior area
- Total interior livable area: 3,114 sqft
- Finished area below ground: 1,350
Property
Parking
- Total spaces: 2
- Parking features: 2 Stall, Detached Garage
- Carport spaces: 2
Features
- Patio & porch: Deck, Enclosed
- Exterior features: Garden
Lot
- Size: 0.76 Acres
- Dimensions: 188 x 176
- Features: Landscaped
Details
- Has additional parcels: Yes
- Parcel number: 8914262005
- Zoning: R-1
- Special conditions: Standard
Construction
Type & style
- Home type: SingleFamily
- Property subtype: Single Family Residence
Materials
- Stucco
- Roof: Shingle,Asphalt
Condition
- Year built: 1977
Utilities & green energy
- Sewer: Septic Tank
- Water: Public
Community & neighborhood
Security
- Security features: Smoke Detector(s)
Location
- Region: Cedar Falls
Other
Other facts
- Road surface type: Crushed Rock
Price history
| Date | Event | Price |
|---|---|---|
| 8/15/2025 | Sold | $388,500-2.9%$125/sqft |
Source: | ||
| 6/22/2025 | Pending sale | $400,000$128/sqft |
Source: | ||
| 5/16/2025 | Listed for sale | $400,000+0.1%$128/sqft |
Source: | ||
| 9/14/2024 | Listing removed | $399,500$128/sqft |
Source: | ||
| 8/2/2024 | Price change | $399,500-1.4%$128/sqft |
Source: | ||
Public tax history
| Year | Property taxes | Tax assessment |
|---|---|---|
| 2024 | $4,130 -4.5% | $264,160 |
| 2023 | $4,326 -1.2% | $264,160 +12.7% |
| 2022 | $4,378 +16.9% | $234,310 |
Find assessor info on the county website
Neighborhood: 50613
Nearby schools
GreatSchools rating
- 5/10Southdale Elementary SchoolGrades: PK-6Distance: 1.5 mi
- 8/10Peet Junior High SchoolGrades: 7-9Distance: 1.8 mi
- 7/10Cedar Falls High SchoolGrades: 10-12Distance: 2.2 mi
Schools provided by the listing agent
- Elementary: Southdale Elementary
- Middle: Peet Junior High
- High: Cedar Falls High
Source: Northeast Iowa Regional BOR. This data may not be complete. We recommend contacting the local school district to confirm school assignments for this home.

Get pre-qualified for a loan
At Zillow Home Loans, we can pre-qualify you in as little as 5 minutes with no impact to your credit score.An equal housing lender. NMLS #10287.
