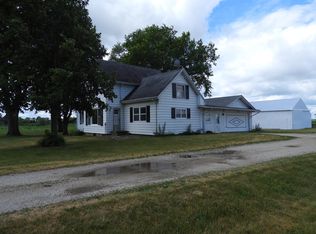Closed
$500,000
4606 Gee Rd, Woodstock, IL 60098
4beds
3,600sqft
Single Family Residence
Built in 1990
9.64 Acres Lot
$756,000 Zestimate®
$139/sqft
$3,545 Estimated rent
Home value
$756,000
$680,000 - $847,000
$3,545/mo
Zestimate® history
Loading...
Owner options
Explore your selling options
What's special
Experience serene, country living with this charming estate located in unincorporated Woodstock IL. Set back from the road on ten acres of land, this property boasts two stunning stocked ponds and breathtaking sunset views. The home has been meticulously updated, including newly renovated baths, and boasts light and bright features throughout. Step inside and you'll immediately notice the stunning wall of windows in the great room which creates a warm and inviting atmosphere perfect for relaxation or entertaining guests. Escape to your primary suite where you can unwind in complete tranquility. Enjoy your dream primary bath! Outdoors, the expansive property includes a large outbuilding with five stalls, perfect for the animal lover or hobbyist and fenced pastures, Enjoy peaceful strolls around the ponds, or relax on the two decks and take in the surrounding natural beauty. This property also includes new flooring, a generator, all new lighting, newer mechanicals, some new windows, high ceilings with wooden beams, and all the necessary comforts to make this place feel like home. With so many exceptional features, this property is a must-see for anyone looking for their own private oasis. Schedule your visit today and experience the magic of this stunning estate!
Zillow last checked: 8 hours ago
Listing updated: May 30, 2023 at 01:03am
Listing courtesy of:
Sue Perdue 815-236-0649,
Baird & Warner
Bought with:
Sue Perdue
Baird & Warner
Source: MRED as distributed by MLS GRID,MLS#: 11767952
Facts & features
Interior
Bedrooms & bathrooms
- Bedrooms: 4
- Bathrooms: 3
- Full bathrooms: 3
Primary bedroom
- Features: Flooring (Other), Bathroom (Full)
- Level: Second
- Area: 378 Square Feet
- Dimensions: 18X21
Bedroom 2
- Features: Flooring (Carpet)
- Level: Main
- Area: 180 Square Feet
- Dimensions: 12X15
Bedroom 3
- Features: Flooring (Carpet)
- Level: Main
- Area: 132 Square Feet
- Dimensions: 12X11
Bedroom 4
- Features: Flooring (Carpet)
- Level: Main
- Area: 160 Square Feet
- Dimensions: 16X10
Family room
- Features: Flooring (Carpet)
- Level: Main
- Area: 336 Square Feet
- Dimensions: 21X16
Other
- Features: Flooring (Carpet)
- Level: Main
- Area: 180 Square Feet
- Dimensions: 10X18
Kitchen
- Features: Kitchen (Eating Area-Table Space, Island, Pantry-Walk-in), Flooring (Hardwood)
- Level: Main
- Area: 546 Square Feet
- Dimensions: 21X26
Laundry
- Features: Flooring (Vinyl)
- Level: Main
- Area: 216 Square Feet
- Dimensions: 12X18
Living room
- Features: Flooring (Other), Window Treatments (Blinds)
- Level: Main
- Area: 494 Square Feet
- Dimensions: 26X19
Other
- Features: Flooring (Vinyl)
- Level: Main
- Area: 294 Square Feet
- Dimensions: 14X21
Heating
- Propane, Forced Air
Cooling
- Central Air
Appliances
- Laundry: Main Level, Sink
Features
- Cathedral Ceiling(s), 1st Floor Bedroom, 1st Floor Full Bath
- Windows: Skylight(s)
- Basement: Crawl Space
- Number of fireplaces: 1
- Fireplace features: Family Room
Interior area
- Total structure area: 3,600
- Total interior livable area: 3,600 sqft
Property
Parking
- Total spaces: 2.5
- Parking features: Gravel, Garage Door Opener, Garage, On Site, Garage Owned, Attached
- Attached garage spaces: 2.5
- Has uncovered spaces: Yes
Accessibility
- Accessibility features: No Disability Access
Features
- Stories: 2
- Patio & porch: Deck
- Pool features: Above Ground
- Fencing: Fenced
- Has view: Yes
- View description: Water
- Water view: Water
- Waterfront features: Pond
Lot
- Size: 9.64 Acres
- Dimensions: 317.96X1323.196X313.33
Details
- Additional structures: Barn(s), Outbuilding, Poultry Coop, RV/Boat Storage, Stable(s), Storage, Box Stalls
- Parcel number: 1225300017
- Special conditions: None
- Other equipment: Water-Softener Owned, Ceiling Fan(s), Generator
Construction
Type & style
- Home type: SingleFamily
- Architectural style: Contemporary
- Property subtype: Single Family Residence
Materials
- Cedar
- Foundation: Concrete Perimeter
- Roof: Asphalt
Condition
- New construction: No
- Year built: 1990
- Major remodel year: 2020
Details
- Builder model: LINDAL
Utilities & green energy
- Electric: 200+ Amp Service
- Sewer: Septic Tank
- Water: Well
Community & neighborhood
Security
- Security features: Security System, Carbon Monoxide Detector(s)
Community
- Community features: Pool, Horse-Riding Area, Lake
Location
- Region: Woodstock
HOA & financial
HOA
- Services included: None
Other
Other facts
- Listing terms: Cash
- Ownership: Fee Simple
Price history
| Date | Event | Price |
|---|---|---|
| 5/26/2023 | Sold | $500,000-13%$139/sqft |
Source: | ||
| 5/24/2023 | Pending sale | $575,000$160/sqft |
Source: | ||
| 5/3/2023 | Contingent | $575,000$160/sqft |
Source: | ||
| 4/26/2023 | Listed for sale | $575,000+66.7%$160/sqft |
Source: | ||
| 2/28/2019 | Sold | $345,000-1.4%$96/sqft |
Source: | ||
Public tax history
| Year | Property taxes | Tax assessment |
|---|---|---|
| 2024 | $15,489 +5.3% | $199,435 +8.4% |
| 2023 | $14,708 +4.5% | $183,998 +11% |
| 2022 | $14,080 -8% | $165,779 -4.5% |
Find assessor info on the county website
Neighborhood: 60098
Nearby schools
GreatSchools rating
- 8/10Prairiewood Elementary SchoolGrades: 1-5Distance: 2.6 mi
- 10/10Creekside Middle SchoolGrades: 5-8Distance: 2.6 mi
- 10/10Woodstock High SchoolGrades: 9-12Distance: 3.9 mi
Schools provided by the listing agent
- Elementary: Dean Street Elementary School
- Middle: Northwood Middle School
- High: Woodstock High School
- District: 200
Source: MRED as distributed by MLS GRID. This data may not be complete. We recommend contacting the local school district to confirm school assignments for this home.

Get pre-qualified for a loan
At Zillow Home Loans, we can pre-qualify you in as little as 5 minutes with no impact to your credit score.An equal housing lender. NMLS #10287.
Sell for more on Zillow
Get a free Zillow Showcase℠ listing and you could sell for .
$756,000
2% more+ $15,120
With Zillow Showcase(estimated)
$771,120