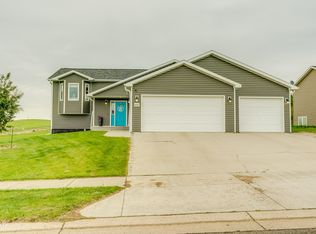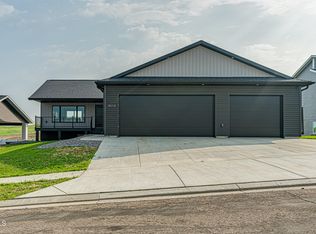Are you tired of all the 'Copy and Paste' homes on the market? If so then just wait until you see this fully finished ranch style home with 4 bedrooms and 3 bathrooms is for you! You will love how the home is designed to let in tons of natural light. The home will feature Pella windows and doors including an 8 foot tall entry door that grabs your attention. As soon as you open the door you will notice the walk in coat closet. The kitchen will feature Black Stainless Steel Appliances, a walk in pantry, and an 8 foot long island. The tall walls and high vaulted ceilings make the living and dining rooms feel huge. The Master Bathroom has a custom tiled shower with a jetted shower panel, dual sinks and a linen closet. The Master Bedroom is large with a good sized walk in closet. You will love the convenience of the main floor laundry. Another good sized bedroom and bathroom round off the main floor. The walkout basement has an enormous Family Room, 2 large Bedrooms with walk in closets, a huge bathroom and a nice sized storage room. The oversized 3 Stall Garage is fully finished with insulated garage doors, insulated walls, the sheetrock is tape, textured and painted and there is a floor drain and hot and cold water. Off the dining room there will be a 12x12 treated deck. The yard will be finished with a sprinkler system, seeded yard and a 10x10 patio off the family room. This house is truly Turn Key. Just move in and enjoy not having any projects to finish your new home. Construction starts in April, weather permitting. Seller may make changes to floor plan and window placement. There is still time for you to pick out some colors and finishes, with seller approval, to make it truly feel like home. Call your Favorite Realtor today!
This property is off market, which means it's not currently listed for sale or rent on Zillow. This may be different from what's available on other websites or public sources.

