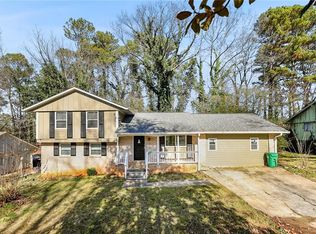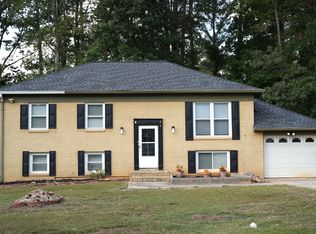BACK ON ACTIVE, BUYER FINANCING FELL THROUGH! DO NOT MISS THIS GEM!! 3 bedroom, 2 bathroom + a BONUS ROOM!! Ranch style home with hardwood floors, white kitchen cabinets with stainless still appliances. FRESH exterior paint. Seller apologizes but the bonus room could not be seen right now. The individual who rents the room is not allowing access, it looks exactly as the last pictures shown on FMLS. So sorry for the inconvenience!
This property is off market, which means it's not currently listed for sale or rent on Zillow. This may be different from what's available on other websites or public sources.

