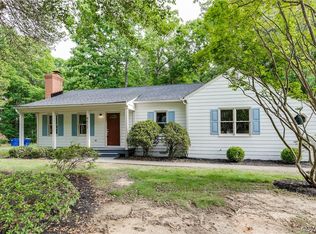Sold for $345,000
$345,000
4606 Brookridge Rd, Chesterfield, VA 23832
3beds
1,680sqft
Single Family Residence
Built in 1984
0.31 Acres Lot
$363,500 Zestimate®
$205/sqft
$2,294 Estimated rent
Home value
$363,500
$345,000 - $382,000
$2,294/mo
Zestimate® history
Loading...
Owner options
Explore your selling options
What's special
Welcome to this modern 2-story home! Newly remodeled 3-bedroom, 2.5 bath home is MOVE IN READY! The living room features a whitewash brick woodburning fireplace with blower to cozy of this winter! The formal dining room features a glass door with shelving for all of your formal dinnerware and serving trays for entertaining! Freshly painted throughout with crown molding everywhere! Cooks delight in the Eat-in kitchen features stylish granite countertops, stainless steel appliances, freshly painted wood cabinets, a large pantry and NEW LVP Flooring. Primary bedroom features a large walk-in closet and a large primary bathroom with tiled floors and a new shower. Secondary bathroom features new vanity, lights, mirror and New LVP flooring. New Ceiling fans throughout! No Carpet in this home...clean Maintenace free flooring throughout! Exterior is newly painted with expansive decking for entertaining. Private rear yard with large carport for parking and/or storage! Newer heat pump as well with newly paved driveway. Level lot and great neighborhood and schools! Don't miss out! This can be yours for the holidays!
Zillow last checked: 8 hours ago
Listing updated: March 13, 2025 at 12:49pm
Listed by:
Dustin Trebilco 804-869-4415,
Hometown Realty,
Becky Parker 804-908-2991,
Hometown Realty
Bought with:
Darrell Bowman, 0225112013
BHG Base Camp
Source: CVRMLS,MLS#: 2318536 Originating MLS: Central Virginia Regional MLS
Originating MLS: Central Virginia Regional MLS
Facts & features
Interior
Bedrooms & bathrooms
- Bedrooms: 3
- Bathrooms: 3
- Full bathrooms: 2
- 1/2 bathrooms: 1
Primary bedroom
- Description: Hardwood Floor, WID, Primary Bath, Ceiling Fan
- Level: Second
- Dimensions: 17.0 x 12.0
Bedroom 2
- Description: Hardwood Floor, Ceiling Fan
- Level: Second
- Dimensions: 15.0 x 11.0
Bedroom 3
- Description: Hardwood Floor, Ceiling Fan
- Level: Second
- Dimensions: 11.0 x 9.0
Dining room
- Description: Hardwood Floor
- Level: First
- Dimensions: 12.0 x 11.0
Other
- Description: Tub & Shower
- Level: Second
Half bath
- Level: First
Kitchen
- Description: Eat-In Kitchen
- Level: First
- Dimensions: 18.0 x 9.0
Living room
- Description: Fireplace, Ceiling Fan
- Level: First
- Dimensions: 23.0 x 15.0
Heating
- Electric, Heat Pump
Cooling
- Central Air
Appliances
- Included: Electric Water Heater
Features
- Separate/Formal Dining Room, Eat-in Kitchen, Fireplace, Bath in Primary Bedroom, Walk-In Closet(s)
- Flooring: Wood
- Basement: Crawl Space
- Attic: Walk-up
- Number of fireplaces: 1
- Fireplace features: Wood Burning, Insert
Interior area
- Total interior livable area: 1,680 sqft
- Finished area above ground: 1,680
Property
Features
- Levels: Two
- Stories: 2
- Patio & porch: Deck
- Pool features: None
- Fencing: None
Lot
- Size: 0.31 Acres
Details
- Parcel number: 746680823900000
- Zoning description: R9
Construction
Type & style
- Home type: SingleFamily
- Architectural style: Two Story
- Property subtype: Single Family Residence
Materials
- Cedar, Frame
- Roof: Composition
Condition
- Resale
- New construction: No
- Year built: 1984
Utilities & green energy
- Sewer: Public Sewer
- Water: Public
Community & neighborhood
Location
- Region: Chesterfield
- Subdivision: Great Oaks
Other
Other facts
- Ownership: Individuals
- Ownership type: Sole Proprietor
Price history
| Date | Event | Price |
|---|---|---|
| 2/15/2024 | Sold | $345,000+1.5%$205/sqft |
Source: | ||
| 1/8/2024 | Pending sale | $340,000$202/sqft |
Source: | ||
| 12/22/2023 | Listed for sale | $340,000$202/sqft |
Source: | ||
| 12/9/2023 | Pending sale | $340,000$202/sqft |
Source: | ||
| 11/23/2023 | Listed for sale | $340,000+76.6%$202/sqft |
Source: | ||
Public tax history
| Year | Property taxes | Tax assessment |
|---|---|---|
| 2025 | $2,750 +4.4% | $309,000 +5.6% |
| 2024 | $2,633 +4.2% | $292,600 +5.4% |
| 2023 | $2,526 +8.6% | $277,600 +9.8% |
Find assessor info on the county website
Neighborhood: 23832
Nearby schools
GreatSchools rating
- 5/10Thelma Crenshaw Elementary SchoolGrades: PK-5Distance: 1.3 mi
- 4/10Bailey Bridge Middle SchoolGrades: 6-8Distance: 1.9 mi
- 4/10Manchester High SchoolGrades: 9-12Distance: 2.3 mi
Schools provided by the listing agent
- Elementary: Crenshaw
- Middle: Bailey Bridge
- High: Manchester
Source: CVRMLS. This data may not be complete. We recommend contacting the local school district to confirm school assignments for this home.
Get a cash offer in 3 minutes
Find out how much your home could sell for in as little as 3 minutes with a no-obligation cash offer.
Estimated market value
$363,500
