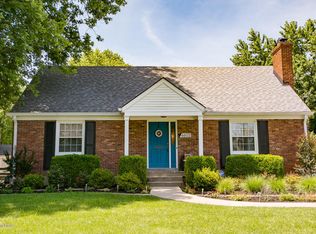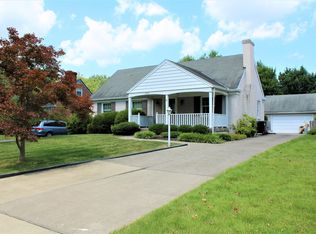This move in ready home has just undergone a structural renovation and a completely new floor plan. Open floor plan with living room with fireplace opening to new kitchen. The kitchen has an island, granite countertops, new shaker cabinets, pantry and stainless steel appliances. Powder room on first floor, laundry and office off main living area. First floor master bedroom with new master bath plus custom walk-in closet. The new second floor features 2 huge bedrooms, a new full bath & a separate HVAC system. Home also features new light fixtures and newer windows. Finished basement has an oak staircase, recessed lighting, family room and additional storage. Off the kitchen is a large deck for relaxing, 2 car detached garage w/new electric, and new landscaping and driveway.
This property is off market, which means it's not currently listed for sale or rent on Zillow. This may be different from what's available on other websites or public sources.

