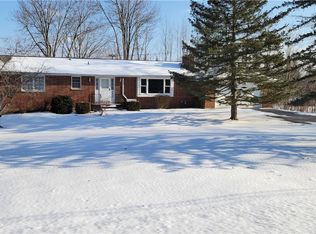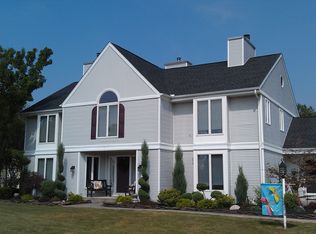This Colonial in Starpoint District is one you don't want to miss! This 4 bdrm, 3.5 bath includes beautifully finished walkout basement w/patio door/windows could be used as in-law setup/home office w/separate entry. The kitchen features cherry cabinets w/island, Corian counters w/built-in pantries and hrdwd floors. The Great Room has custom fireplace mantle and 9'8" ceilings. Master bdrm has his/her closets w/built-in shelving/drawers. Master bath has custom 2-person shower w/body sprays and rainshower and large soaking tub. A private wooded backyard completes this home w/25x35 stamped patio w/stone grill island and 14x35 two-story composite deck w/canvas awning. Relax in the heated above-ground pool w/separate composite deck and slide. Plenty of storage in 12x18 Amish-built shed.
This property is off market, which means it's not currently listed for sale or rent on Zillow. This may be different from what's available on other websites or public sources.

