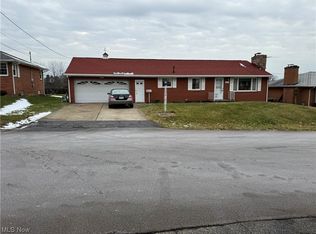Sold for $246,000
$246,000
4606 9th St NW, Canton, OH 44708
3beds
1,928sqft
Single Family Residence
Built in 1963
0.26 Acres Lot
$259,200 Zestimate®
$128/sqft
$1,838 Estimated rent
Home value
$259,200
$223,000 - $303,000
$1,838/mo
Zestimate® history
Loading...
Owner options
Explore your selling options
What's special
You’re going to want to see this one in person! As you walk through the front door you are greeted with a spacious and airy living room with gas fireplace and large windows that allow in tons of natural light. Off the living room is the dining room with patio doors to the back decks, then an updated, open concept kitchen. Upper level has a master bedroom with en suite bathroom, 2 more nicely sized bedrooms and a 2nd, updated, bathroom. Then back down to the dining room is a 2 car garage and laundry room. The lower level has a large recreation room with fireplace, half bathroom and tons of storage space! Now for the outside oasis, several seating areas with pergola, a fire pit area and 2 large sheds. The backyard is perfect for entertaining or for relaxing. Schedule your showing today! Updates include: updated kitchen app 3 years ago; app 7 years ago- new roof, furnace and ac. HWT '21; newer windows.
Zillow last checked: 8 hours ago
Listing updated: September 15, 2024 at 11:52am
Listing Provided by:
Talethia Mummertz tmummertz22@gmail.com330-704-7198,
Keller Williams Legacy Group Realty
Bought with:
Emily McClellan Opalich, 2018001233
Keller Williams Legacy Group Realty
Source: MLS Now,MLS#: 5058327 Originating MLS: Stark Trumbull Area REALTORS
Originating MLS: Stark Trumbull Area REALTORS
Facts & features
Interior
Bedrooms & bathrooms
- Bedrooms: 3
- Bathrooms: 3
- Full bathrooms: 2
- 1/2 bathrooms: 1
Primary bedroom
- Description: Flooring: Carpet
- Level: Second
- Dimensions: 13 x 12
Bedroom
- Description: Flooring: Wood
- Level: Second
- Dimensions: 15 x 13
Bedroom
- Description: Flooring: Wood
- Level: Second
- Dimensions: 10 x 13
Primary bathroom
- Description: Flooring: Luxury Vinyl Tile
- Level: Second
Bathroom
- Description: Flooring: Luxury Vinyl Tile
- Level: Second
Bathroom
- Level: Lower
Dining room
- Description: Flooring: Ceramic Tile
- Level: First
- Dimensions: 10 x 11
Kitchen
- Description: Flooring: Ceramic Tile
- Level: First
- Dimensions: 11 x 11
Laundry
- Level: Lower
- Dimensions: 6 x 5
Living room
- Description: Flooring: Carpet
- Features: Fireplace
- Level: First
- Dimensions: 20 x 11
Recreation
- Description: Flooring: Carpet
- Features: Fireplace
- Level: Lower
- Dimensions: 20 x 11
Heating
- Forced Air, Fireplace(s), Gas
Cooling
- Central Air
Appliances
- Included: Dishwasher, Microwave, Range, Refrigerator
Features
- Basement: Full,Partially Finished
- Number of fireplaces: 2
- Fireplace features: Gas
Interior area
- Total structure area: 1,928
- Total interior livable area: 1,928 sqft
- Finished area above ground: 1,728
- Finished area below ground: 200
Property
Parking
- Total spaces: 2
- Parking features: Driveway, Garage
- Garage spaces: 2
Features
- Levels: Three Or More,Multi/Split
Lot
- Size: 0.26 Acres
Details
- Parcel number: 04306977
- Special conditions: Standard
Construction
Type & style
- Home type: SingleFamily
- Architectural style: Split Level
- Property subtype: Single Family Residence
Materials
- Brick, Vinyl Siding
- Roof: Asphalt,Fiberglass
Condition
- Year built: 1963
Utilities & green energy
- Sewer: Public Sewer
- Water: Public
Community & neighborhood
Location
- Region: Canton
- Subdivision: Lake Plaza
Price history
| Date | Event | Price |
|---|---|---|
| 9/13/2024 | Sold | $246,000-0.6%$128/sqft |
Source: | ||
| 8/10/2024 | Pending sale | $247,500$128/sqft |
Source: | ||
| 8/10/2024 | Price change | $247,500-1%$128/sqft |
Source: | ||
| 8/2/2024 | Listed for sale | $250,000+125.4%$130/sqft |
Source: | ||
| 8/10/2001 | Sold | $110,900$58/sqft |
Source: Public Record Report a problem | ||
Public tax history
| Year | Property taxes | Tax assessment |
|---|---|---|
| 2024 | $3,423 +23.8% | $73,540 +33.4% |
| 2023 | $2,765 -0.5% | $55,130 |
| 2022 | $2,778 -6.1% | $55,130 |
Find assessor info on the county website
Neighborhood: 44708
Nearby schools
GreatSchools rating
- NAWhipple Heights Elementary SchoolGrades: K-4Distance: 0.4 mi
- 7/10Edison Middle SchoolGrades: 7-8Distance: 1.8 mi
- 5/10Perry High SchoolGrades: 9-12Distance: 2.1 mi
Schools provided by the listing agent
- District: Perry LSD Stark- 7614
Source: MLS Now. This data may not be complete. We recommend contacting the local school district to confirm school assignments for this home.
Get a cash offer in 3 minutes
Find out how much your home could sell for in as little as 3 minutes with a no-obligation cash offer.
Estimated market value$259,200
Get a cash offer in 3 minutes
Find out how much your home could sell for in as little as 3 minutes with a no-obligation cash offer.
Estimated market value
$259,200
