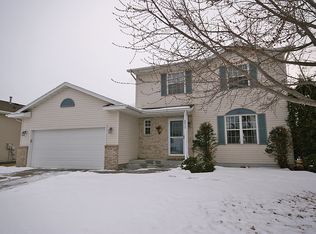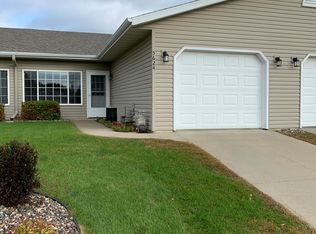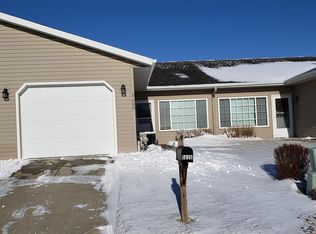Closed
$321,000
4606 57th St NW, Rochester, MN 55901
4beds
1,776sqft
Single Family Residence
Built in 1996
0.17 Square Feet Lot
$331,000 Zestimate®
$181/sqft
$2,324 Estimated rent
Home value
$331,000
$314,000 - $348,000
$2,324/mo
Zestimate® history
Loading...
Owner options
Explore your selling options
What's special
This lovely 4 bed 2 bath home features an open concept living/dining that opens up to a large deck and fully fenced yard. Detached single garage in the back is perfect for a workshop or space for toys. New furnace and AC in 2022. Don't miss your opportunity to live in this move in ready home nestled on a quaint street in coveted NW Rochester.
Zillow last checked: 8 hours ago
Listing updated: April 02, 2025 at 12:01am
Listed by:
Kate M Manthey 612-860-6611,
Keller Williams Realty Integrity
Bought with:
Connor Misch
Coldwell Banker Realty
Source: NorthstarMLS as distributed by MLS GRID,MLS#: 6491448
Facts & features
Interior
Bedrooms & bathrooms
- Bedrooms: 4
- Bathrooms: 2
- Full bathrooms: 1
- 3/4 bathrooms: 1
Bedroom 1
- Level: Main
- Area: 135 Square Feet
- Dimensions: 15x9
Bedroom 2
- Level: Main
- Area: 140 Square Feet
- Dimensions: 14x10
Bedroom 3
- Level: Lower
- Area: 110 Square Feet
- Dimensions: 11x10
Bedroom 4
- Level: Lower
- Area: 110 Square Feet
- Dimensions: 11x10
Deck
- Level: Main
- Area: 345 Square Feet
- Dimensions: 23x15
Dining room
- Level: Main
- Area: 70 Square Feet
- Dimensions: 10x7
Family room
- Level: Lower
- Area: 286 Square Feet
- Dimensions: 22x13
Foyer
- Level: Main
- Area: 48 Square Feet
- Dimensions: 8x6
Kitchen
- Level: Main
- Area: 90 Square Feet
- Dimensions: 10x9
Living room
- Level: Main
- Area: 204 Square Feet
- Dimensions: 17x12
Utility room
- Level: Lower
- Area: 77 Square Feet
- Dimensions: 11x7
Heating
- Forced Air
Cooling
- Central Air
Appliances
- Included: Dishwasher, Disposal, Dryer, Range, Refrigerator, Washer, Water Softener Owned
Features
- Basement: Egress Window(s),Finished,Full
- Number of fireplaces: 1
- Fireplace features: Family Room, Gas
Interior area
- Total structure area: 1,776
- Total interior livable area: 1,776 sqft
- Finished area above ground: 976
- Finished area below ground: 800
Property
Parking
- Total spaces: 2
- Parking features: Attached
- Attached garage spaces: 2
- Details: Garage Dimensions (20x20)
Accessibility
- Accessibility features: None
Features
- Levels: Multi/Split
- Pool features: None
- Fencing: Full
Lot
- Size: 0.17 sqft
- Dimensions: 66 x 111
Details
- Additional structures: Workshop
- Foundation area: 864
- Parcel number: 740832054165
- Zoning description: Residential-Single Family
Construction
Type & style
- Home type: SingleFamily
- Property subtype: Single Family Residence
Materials
- Vinyl Siding, Block
- Roof: Age Over 8 Years
Condition
- Age of Property: 29
- New construction: No
- Year built: 1996
Utilities & green energy
- Electric: Circuit Breakers
- Gas: Natural Gas
- Sewer: City Sewer/Connected
- Water: City Water/Connected
Community & neighborhood
Location
- Region: Rochester
- Subdivision: White Oaks Sub
HOA & financial
HOA
- Has HOA: No
Price history
| Date | Event | Price |
|---|---|---|
| 3/28/2024 | Sold | $321,000+7%$181/sqft |
Source: | ||
| 3/1/2024 | Pending sale | $300,000$169/sqft |
Source: | ||
| 2/27/2024 | Listed for sale | $300,000+39.7%$169/sqft |
Source: | ||
| 1/12/2018 | Sold | $214,700$121/sqft |
Source: | ||
| 12/6/2017 | Pending sale | $214,700$121/sqft |
Source: RE/MAX Results - Rochester #4083346 Report a problem | ||
Public tax history
| Year | Property taxes | Tax assessment |
|---|---|---|
| 2025 | $3,712 +8.9% | $291,700 +11.5% |
| 2024 | $3,408 | $261,500 -2.8% |
| 2023 | -- | $268,900 +10.7% |
Find assessor info on the county website
Neighborhood: Northwest Rochester
Nearby schools
GreatSchools rating
- 8/10George W. Gibbs Elementary SchoolGrades: PK-5Distance: 0.8 mi
- 3/10Dakota Middle SchoolGrades: 6-8Distance: 1.1 mi
- 5/10John Marshall Senior High SchoolGrades: 8-12Distance: 4.1 mi
Schools provided by the listing agent
- Elementary: George Gibbs
- Middle: Dakota
- High: John Marshall
Source: NorthstarMLS as distributed by MLS GRID. This data may not be complete. We recommend contacting the local school district to confirm school assignments for this home.
Get a cash offer in 3 minutes
Find out how much your home could sell for in as little as 3 minutes with a no-obligation cash offer.
Estimated market value$331,000
Get a cash offer in 3 minutes
Find out how much your home could sell for in as little as 3 minutes with a no-obligation cash offer.
Estimated market value
$331,000


