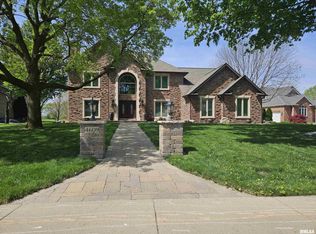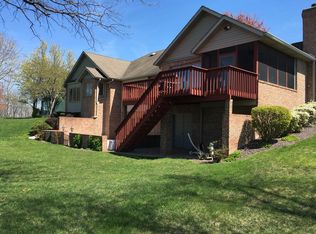Updated all brick 5BR/4.5BA on premiere walkout lot overlooking course & pond in Panther Creek! 5 car garage, 18ft ceil in LR w full windows, main fl study & master suite w new spa like luxury bath & custom closet, large eat in kitchen w hearth room/FP, private guest BR w en-suite bath & 2 BR w Jack & Jill on UL. LL offers new modern wetbar w honed granite,DW, Uline beverage center, 2nd study, theater room, exercise room, 5th BR, full bath, patio room w 2nd FP. Outdoor living w fire pit & fenced yard.
This property is off market, which means it's not currently listed for sale or rent on Zillow. This may be different from what's available on other websites or public sources.


