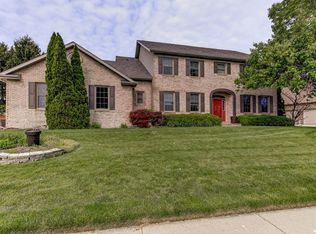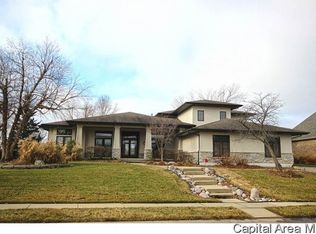Sold for $775,000
$775,000
4605 Turtle Bay, Springfield, IL 62711
7beds
6,012sqft
Single Family Residence, Residential
Built in 1998
-- sqft lot
$785,900 Zestimate®
$129/sqft
$4,266 Estimated rent
Home value
$785,900
$723,000 - $857,000
$4,266/mo
Zestimate® history
Loading...
Owner options
Explore your selling options
What's special
Welcome to your dream home in Panther Creek Subdivision. This expansive 2 story home offers 7 Br's, 4 1/2 Ba's and a 3-car garage. The fully updated kitchen is stunning with new cabinets, Quartz countertops, stainless steel appliances including double ovens. Fresh carpet and paint upstairs while the Primary Bath had a modern renovation including double vanities, walk-in shower and standalone tub. The other 3 bathrooms were also updated. The basement is perfect for entertaining with full large bar, 2 bedrooms, a full bathroom and high ceilings. Enjoy morning coffee or entertain on the new back patio overlooking the luxurious golf course. This home blends comfort and style. New roof in 2020, Furnace and AC compressors new in 2021, new hardwood floors in 2021, new carpet and new exterior doors this year. Set up your showings as soon as possible.
Zillow last checked: 8 hours ago
Listing updated: September 19, 2025 at 01:28pm
Listed by:
Susan Disco Mobl:217-741-4886,
The Real Estate Group, Inc.
Bought with:
Roger L Nesch, 475133820
Keller Williams Capital
Source: RMLS Alliance,MLS#: CA1038930 Originating MLS: Capital Area Association of Realtors
Originating MLS: Capital Area Association of Realtors

Facts & features
Interior
Bedrooms & bathrooms
- Bedrooms: 7
- Bathrooms: 5
- Full bathrooms: 4
- 1/2 bathrooms: 1
Bedroom 1
- Level: Upper
- Dimensions: 15ft 7in x 25ft 5in
Bedroom 2
- Level: Upper
- Dimensions: 11ft 3in x 19ft 1in
Bedroom 3
- Level: Upper
- Dimensions: 13ft 9in x 17ft 5in
Bedroom 4
- Level: Upper
- Dimensions: 15ft 3in x 12ft 3in
Bedroom 5
- Level: Upper
- Dimensions: 15ft 7in x 11ft 9in
Other
- Level: Main
- Dimensions: 13ft 9in x 17ft 11in
Other
- Level: Main
- Dimensions: 15ft 3in x 12ft 4in
Other
- Area: 1800
Additional room
- Description: Bedroom 6
- Level: Basement
- Dimensions: 14ft 5in x 14ft 5in
Additional room 2
- Description: Bedroom 7
- Level: Basement
- Dimensions: 13ft 9in x 14ft 0in
Family room
- Level: Main
- Dimensions: 24ft 4in x 21ft 0in
Kitchen
- Level: Main
- Dimensions: 15ft 11in x 18ft 4in
Living room
- Level: Main
- Dimensions: 13ft 3in x 18ft 4in
Main level
- Area: 2130
Recreation room
- Level: Basement
- Dimensions: 15ft 11in x 19ft 1in
Upper level
- Area: 2082
Heating
- Forced Air
Cooling
- Central Air
Appliances
- Included: Dishwasher, Disposal, Microwave, Range, Refrigerator
Features
- Solid Surface Counter, Ceiling Fan(s)
- Basement: Finished,Full
- Number of fireplaces: 2
- Fireplace features: Gas Log, Family Room, Living Room
Interior area
- Total structure area: 4,212
- Total interior livable area: 6,012 sqft
Property
Parking
- Total spaces: 3
- Parking features: Attached
- Attached garage spaces: 3
Features
- Levels: Two
- Patio & porch: Patio, Porch
- Has view: Yes
- View description: Golf Course
Lot
- Dimensions: 147.38 x 150 x 74 x 130.36
- Features: GOn Golf Course
Details
- Parcel number: 2124.0339007
Construction
Type & style
- Home type: SingleFamily
- Property subtype: Single Family Residence, Residential
Materials
- Brick
- Foundation: Concrete Perimeter
- Roof: Shingle
Condition
- New construction: No
- Year built: 1998
Utilities & green energy
- Sewer: Public Sewer
- Water: Public
Community & neighborhood
Location
- Region: Springfield
- Subdivision: Panther Creek
HOA & financial
HOA
- Has HOA: Yes
- HOA fee: $125 annually
Price history
| Date | Event | Price |
|---|---|---|
| 9/19/2025 | Sold | $775,000$129/sqft |
Source: | ||
| 9/10/2025 | Pending sale | $775,000$129/sqft |
Source: | ||
| 9/9/2025 | Listed for sale | $775,000+72.2%$129/sqft |
Source: | ||
| 9/8/2003 | Sold | $450,000$75/sqft |
Source: Public Record Report a problem | ||
Public tax history
| Year | Property taxes | Tax assessment |
|---|---|---|
| 2024 | $12,950 +5.5% | $184,670 +9.5% |
| 2023 | $12,276 +3.8% | $168,679 +5.4% |
| 2022 | $11,832 +3% | $160,007 +3.9% |
Find assessor info on the county website
Neighborhood: 62711
Nearby schools
GreatSchools rating
- 7/10Chatham Elementary SchoolGrades: K-4Distance: 4.4 mi
- 7/10Glenwood Middle SchoolGrades: 7-8Distance: 5.1 mi
- 7/10Glenwood High SchoolGrades: 9-12Distance: 3.3 mi
Get pre-qualified for a loan
At Zillow Home Loans, we can pre-qualify you in as little as 5 minutes with no impact to your credit score.An equal housing lender. NMLS #10287.


