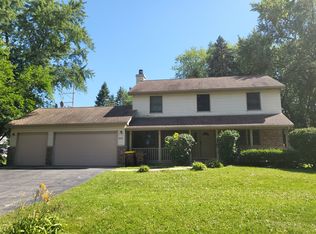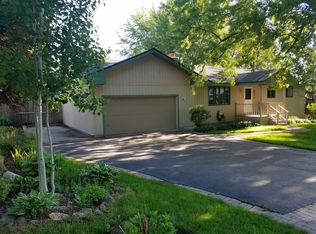FIRST FLOOR MASTER AND LAUNDRY ARE HARD TO FIND BUT THIS HOME HAS THEM! Plus a full English basement with rough in plumbing, a 3 car garage with 8' doors, and back yard with deck & privacy fence. All that makes this one tough to beat. One owner and well cared for, no updating needed just move in and enjoy. Kitchen has oak cabinets and stainless steel appliances. 2 larger sized bedrooms and full bath on 2nd level. Wood burning fireplace for cozy evenings. Professionally landscaped front yard. Quiet neighborhood. Highly rated schools. See additional information for list of features and improvements.
This property is off market, which means it's not currently listed for sale or rent on Zillow. This may be different from what's available on other websites or public sources.

