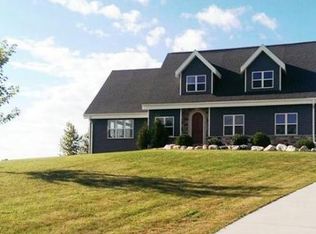Beautiful farmette located on quiet country Rd with numerous outbuildings awaiting your hobbies. Home shows great with many updates over the years including kitchen with stainless steel appliances, some areas of home have been untouched and await your personal touch. 2 extra storage rooms or walk in closets on upper level. Two attached garages with Modine heaters. Paved driveway.
This property is off market, which means it's not currently listed for sale or rent on Zillow. This may be different from what's available on other websites or public sources.
