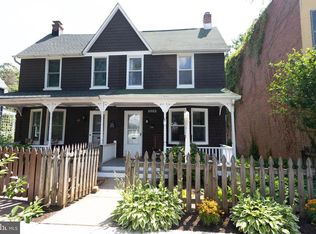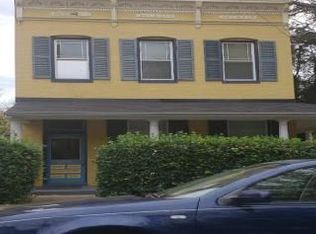Sold for $449,600
$449,600
4605 Schenley Rd, Baltimore, MD 21210
3beds
1,292sqft
Single Family Residence
Built in 1900
3,125 Square Feet Lot
$442,000 Zestimate®
$348/sqft
$2,258 Estimated rent
Home value
$442,000
$380,000 - $513,000
$2,258/mo
Zestimate® history
Loading...
Owner options
Explore your selling options
What's special
Tour This Beautifully Updated Victorian Gem in the Evergreen Community of the Roland Park Area! Welcome to this charming, semi-detached Victorian home in the heart of the Evergreen community, lovingly maintained and thoughtfully updated over the past ten years. Curb appeal galore! Before you even step inside, you’ll notice the new roof and siding, picket fencing, brick paver paths, and lush gardens that include fig, apple, and peach trees—as well as blueberries, strawberries, and more. This outdoor oasis is perfect for gardeners and nature lovers alike! Inside, modern comfort meets historic charm. Enjoy year-round efficiency with a Small-Duct High-Velocity HVAC system (UnicoSystem) and a Navien NHB 150 boiler for hot water on demand. The home also features refinished oak flooring and new double-hung fiberglass windows throughout. The kitchen is a chef’s dream—featuring an LG ThinQ oven with air fryer, built-in microwave with extractor, a three-door French-door refrigerator with dual ice maker and water dispenser, plus glass-accent shelving and a fully remodeled pantry with a GE washer/dryer. Just beyond the kitchen is a brand-new full bath, and upstairs, the primary ensuite has a remodeled bathroom complete with a Whirlpool soaking tub with safety heater—perfect for unwinding after a long day. Head down to the basement to find revamped concrete flooring and a sump pump for peace of mind. NOT TO BE MISSED IS THE REPURPOSED GARAGE W CUSTOM TILE FLOORING, INSULATED THROUGHOUT, WITH A HEAT/AC WALL UNIT. YOU WILL FALL IN LOVE WITH THIS TRANQUIL STUDIO/OFFICE/GYM, AND EVEN THE NEW, PULL-UP GARAGE DOOR IS INSULATED. Overall this exceptional home combines timeless style with modern updates—truly move-in ready and waiting for its next chapter!
Zillow last checked: 8 hours ago
Listing updated: June 10, 2025 at 09:27am
Listed by:
Ken Maher 410-419-4321,
Monument Sotheby's International Realty,
Co-Listing Agent: Elizabeth Lloyd Davis-Hebb 443-831-4220,
Monument Sotheby's International Realty
Bought with:
Unrepresented Buyer
Unrepresented Buyer Office
Source: Bright MLS,MLS#: MDBA2165748
Facts & features
Interior
Bedrooms & bathrooms
- Bedrooms: 3
- Bathrooms: 2
- Full bathrooms: 2
- Main level bathrooms: 1
Primary bedroom
- Features: Flooring - HardWood
- Level: Upper
- Area: 168 Square Feet
- Dimensions: 14 X 12
Bedroom 2
- Features: Flooring - Carpet
- Level: Upper
- Area: 132 Square Feet
- Dimensions: 12 X 11
Bedroom 3
- Features: Flooring - HardWood
- Level: Upper
- Area: 96 Square Feet
- Dimensions: 12 X 8
Dining room
- Features: Flooring - HardWood
- Level: Main
- Area: 169 Square Feet
- Dimensions: 13 X 13
Kitchen
- Features: Flooring - Vinyl
- Level: Main
- Area: 143 Square Feet
- Dimensions: 13 X 11
Living room
- Features: Flooring - HardWood
- Level: Main
- Area: 169 Square Feet
- Dimensions: 13 X 13
Mud room
- Features: Flooring - Vinyl
- Level: Main
- Area: 48 Square Feet
- Dimensions: 8 X 6
Heating
- Radiator, Oil
Cooling
- Ceiling Fan(s), Wall Unit(s), Electric
Appliances
- Included: Exhaust Fan, Dryer, Washer, Cooktop, Ice Maker, Refrigerator, Gas Water Heater
- Laundry: Has Laundry, Main Level, Mud Room
Features
- Dining Area, Kitchen - Table Space, Built-in Features, Chair Railings, Wainscotting, Floor Plan - Traditional, Bathroom - Tub Shower, Soaking Tub, Open Floorplan, Eat-in Kitchen, Kitchen - Gourmet, Pantry
- Flooring: Hardwood, Wood
- Doors: Storm Door(s)
- Windows: Screens, Storm Window(s), Window Treatments
- Basement: Other
- Has fireplace: No
Interior area
- Total structure area: 1,912
- Total interior livable area: 1,292 sqft
- Finished area above ground: 1,292
- Finished area below ground: 0
Property
Parking
- Total spaces: 1
- Parking features: Storage, Covered, On Street, Detached
- Garage spaces: 1
- Has uncovered spaces: Yes
Accessibility
- Accessibility features: None
Features
- Levels: Two
- Stories: 2
- Patio & porch: Deck, Porch
- Exterior features: Sidewalks, Extensive Hardscape
- Pool features: None
- Has spa: Yes
- Spa features: Bath
- Fencing: Full
Lot
- Size: 3,125 sqft
- Features: Landscaped
Details
- Additional structures: Above Grade, Below Grade
- Parcel number: 0327134947 062
- Zoning: RESIDENTIAL
- Special conditions: Standard
Construction
Type & style
- Home type: SingleFamily
- Architectural style: Victorian
- Property subtype: Single Family Residence
- Attached to another structure: Yes
Materials
- Shingle Siding
- Foundation: Other
- Roof: Composition
Condition
- New construction: No
- Year built: 1900
Utilities & green energy
- Sewer: Public Septic, Public Sewer
- Water: Public
Community & neighborhood
Location
- Region: Baltimore
- Subdivision: Evergreen
- Municipality: Baltimore City
Other
Other facts
- Listing agreement: Exclusive Right To Sell
- Ownership: Fee Simple
Price history
| Date | Event | Price |
|---|---|---|
| 6/10/2025 | Sold | $449,600$348/sqft |
Source: | ||
| 5/17/2025 | Contingent | $449,600$348/sqft |
Source: | ||
| 5/7/2025 | Listed for sale | $449,600+76.3%$348/sqft |
Source: | ||
| 9/18/2015 | Sold | $255,000-5.2%$197/sqft |
Source: Public Record Report a problem | ||
| 7/13/2015 | Pending sale | $269,000$208/sqft |
Source: Long & Foster Real Estate, Inc #BA8661781 Report a problem | ||
Public tax history
| Year | Property taxes | Tax assessment |
|---|---|---|
| 2025 | -- | $285,833 +5.4% |
| 2024 | $6,403 +1.5% | $271,300 +1.5% |
| 2023 | $6,305 +1.6% | $267,167 -1.5% |
Find assessor info on the county website
Neighborhood: Evergreen
Nearby schools
GreatSchools rating
- 7/10Roland Park Elementary/Middle SchoolGrades: PK-8Distance: 0.8 mi
- 5/10Western High SchoolGrades: 9-12Distance: 0.6 mi
- 10/10Baltimore Polytechnic InstituteGrades: 9-12Distance: 0.7 mi
Schools provided by the listing agent
- Elementary: Roland Park Elementary-middle School
- Middle: Roland Park
- District: Baltimore City Public Schools
Source: Bright MLS. This data may not be complete. We recommend contacting the local school district to confirm school assignments for this home.
Get a cash offer in 3 minutes
Find out how much your home could sell for in as little as 3 minutes with a no-obligation cash offer.
Estimated market value$442,000
Get a cash offer in 3 minutes
Find out how much your home could sell for in as little as 3 minutes with a no-obligation cash offer.
Estimated market value
$442,000

