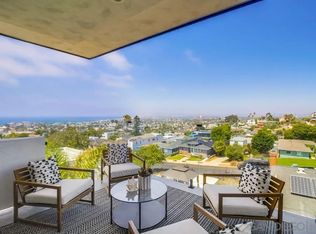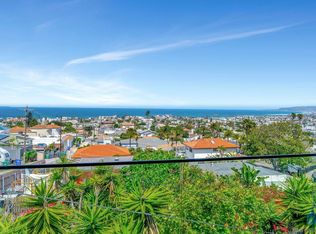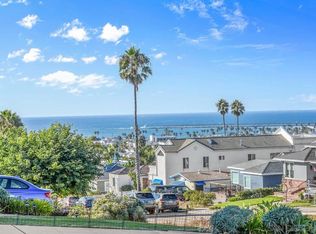Sold for $1,599,500 on 06/13/25
$1,599,500
4605 Santa Cruz Ave, San Diego, CA 92107
2beds
1,017sqft
Single Family Residence
Built in 1947
-- sqft lot
$1,569,800 Zestimate®
$1,573/sqft
$4,298 Estimated rent
Home value
$1,569,800
$1.44M - $1.71M
$4,298/mo
Zestimate® history
Loading...
Owner options
Explore your selling options
What's special
Every once in a while, something special comes your way. This adorable 2br/1ba view cottage in South OB features an updated kitchen & bath, hardwood floors, fireplace, owned solar, whole house fan, HVAC, laundry room, 1 car garage & large yard with lush landscaping. The low maintenance back yard makes living easy & the options are endless. This coveted corner lot in south OB has location, location, location! Just blocks to the cafes, dining & nightlife on Newport Avenue. Plus blocks to sandy beaches & world famous Sunset Cliffs. Seriously... the panoramic, unobstructable, white water, coastline, night light & fireworks views will WOW you! Don't miss out. This one is AMAZING!
Zillow last checked: 8 hours ago
Listing updated: July 01, 2025 at 12:29am
Listed by:
Catrina Russell DRE #01229742 619-226-2897,
Coldwell Banker West
Bought with:
Martin Barros, DRE #01484431
Coldwell Banker West
Source: SDMLS,MLS#: 250025149 Originating MLS: San Diego Association of REALTOR
Originating MLS: San Diego Association of REALTOR
Facts & features
Interior
Bedrooms & bathrooms
- Bedrooms: 2
- Bathrooms: 1
- Full bathrooms: 1
Heating
- Fireplace, Forced Air Unit
Cooling
- Central Forced Air
Appliances
- Included: Dishwasher, Disposal, Dryer, Range/Oven, Refrigerator, Washer, Water Softener, Gas Oven, Gas Stove, Range/Stove Hood, Gas Range, Water Purifier, Gas Cooking, Tankless Water Heater
- Laundry: Gas
Features
- Ceiling Fan, Living Room Deck Attached, Low Flow Shower, Low Flow Toilet(s), Shower in Tub, Unfurnished
- Flooring: Stone, Wood
- Number of fireplaces: 1
- Fireplace features: FP in Living Room, Gas Starter
- Common walls with other units/homes: Detached
Interior area
- Total structure area: 1,017
- Total interior livable area: 1,017 sqft
Property
Parking
- Total spaces: 3
- Parking features: Attached, Garage - Single Door, Garage Door Opener
- Garage spaces: 1
Accessibility
- Accessibility features: No Interior Steps
Features
- Levels: 1 Story
- Patio & porch: Deck, Patio Open, Porch - Front, Slab, Stone/Tile
- Pool features: N/K
- Spa features: N/K
- Fencing: Partial
- Has view: Yes
- View description: Bay, City, Evening Lights, Ocean, Panoramic, Panoramic Ocean, Water, Coastline, Neighborhood, White Water, City Lights
- Has water view: Yes
- Water view: Bay,Ocean,Panoramic Ocean,Water,White Water
- Frontage type: N/K
Details
- Additional structures: N/K
- Parcel number: 4484824300
Construction
Type & style
- Home type: SingleFamily
- Architectural style: Cottage
- Property subtype: Single Family Residence
Materials
- Stucco
- Roof: Composition
Condition
- Turnkey
- Year built: 1947
Utilities & green energy
- Sewer: Public Sewer, Sewer Connected
- Water: Meter on Property, Public
- Utilities for property: Electricity Connected, Natural Gas Connected, Sewer Connected, Water Connected
Community & neighborhood
Security
- Security features: Carbon Monoxide Detectors, Smoke Detector
Location
- Region: San Diego
- Subdivision: OCEAN BEACH
HOA & financial
HOA
- Services included: N/K
Other
Other facts
- Listing terms: Cal Vet,Cash,Cash To New Loan,Conventional,Submit,VA
Price history
| Date | Event | Price |
|---|---|---|
| 10/30/2025 | Listing removed | $2,500,000+56.3%$2,458/sqft |
Source: | ||
| 6/13/2025 | Sold | $1,599,500$1,573/sqft |
Source: | ||
| 5/15/2025 | Pending sale | $1,599,500$1,573/sqft |
Source: | ||
| 4/22/2025 | Listed for sale | $1,599,500-36%$1,573/sqft |
Source: | ||
| 3/20/2024 | Listing removed | -- |
Source: | ||
Public tax history
| Year | Property taxes | Tax assessment |
|---|---|---|
| 2025 | $7,399 -32.3% | $546,584 -38.9% |
| 2024 | $10,932 +2.3% | $894,326 +2% |
| 2023 | $10,689 +2.7% | $876,791 +2% |
Find assessor info on the county website
Neighborhood: Ocean Beach
Nearby schools
GreatSchools rating
- 10/10Ocean Beach Elementary SchoolGrades: K-4Distance: 0.4 mi
- 7/10Correia Middle SchoolGrades: 7-8Distance: 1.1 mi
- 8/10Point Loma High SchoolGrades: 9-12Distance: 1.2 mi
Get a cash offer in 3 minutes
Find out how much your home could sell for in as little as 3 minutes with a no-obligation cash offer.
Estimated market value
$1,569,800
Get a cash offer in 3 minutes
Find out how much your home could sell for in as little as 3 minutes with a no-obligation cash offer.
Estimated market value
$1,569,800


