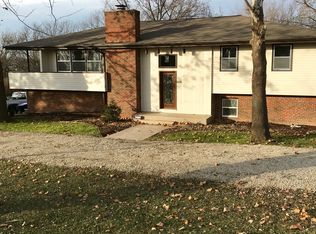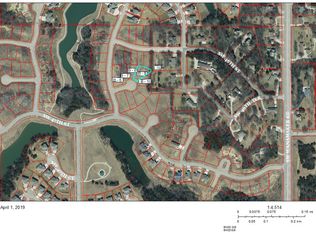Sold
Price Unknown
4605 SW Shenandoah Rd, Topeka, KS 66610
5beds
3,190sqft
Single Family Residence, Residential
Built in 1977
44,000 Acres Lot
$455,600 Zestimate®
$--/sqft
$3,764 Estimated rent
Home value
$455,600
$433,000 - $478,000
$3,764/mo
Zestimate® history
Loading...
Owner options
Explore your selling options
What's special
Amazing walkout ranch in Washburn Rural schools! 5 bed, 3 bath, new flooring and paint throughout. New garage doors and exterior paint as well. Updated bathrooms, walk in closets in all of the upstairs bedrooms. Basement space is the perfect guest or teenager suite with 2 bedrooms, bath, rec room and wet bar with fridge! The outdoor entertaining here is unmatched with its upper balcony covering the whole span of the back of the home, covered deck, as well as the walkout basement to the downstairs patio. Fenced area with new concrete pad. One acre wooded corner lot, 32x24 outbuilding with covered storage/carports on each side, as well as a large shed. Want to feel like you're in the country while being close to everything Wanamaker has to offer? This is the place for you!!
Zillow last checked: 8 hours ago
Listing updated: September 27, 2023 at 09:32am
Listed by:
Erin Patrick 785-249-7147,
Better Homes and Gardens Real
Bought with:
Anthony Bunting, SP00232564
Countrywide Realty, Inc.
Source: Sunflower AOR,MLS#: 230367
Facts & features
Interior
Bedrooms & bathrooms
- Bedrooms: 5
- Bathrooms: 3
- Full bathrooms: 3
Primary bedroom
- Level: Main
- Area: 196.56
- Dimensions: 15.6x12.6
Bedroom 2
- Level: Main
- Area: 156
- Dimensions: 13x12
Bedroom 3
- Level: Main
- Area: 144
- Dimensions: 12x12
Bedroom 4
- Level: Basement
- Area: 169
- Dimensions: 13x13
Other
- Level: Basement
- Area: 144
- Dimensions: 12x12
Laundry
- Level: Basement
Heating
- Natural Gas
Cooling
- Central Air
Appliances
- Included: Electric Range, Dishwasher, Refrigerator
- Laundry: In Basement, Separate Room
Features
- Basement: Concrete,Full,Finished,Walk-Out Access
- Number of fireplaces: 2
- Fireplace features: Two
Interior area
- Total structure area: 3,190
- Total interior livable area: 3,190 sqft
- Finished area above ground: 1,690
- Finished area below ground: 1,500
Property
Parking
- Parking features: Attached, Detached
- Has attached garage: Yes
Lot
- Size: 44,000 Acres
- Dimensions: Appro x 1 acre
- Features: Corner Lot, Wooded
Details
- Parcel number: R66860
- Special conditions: Standard,Arm's Length
Construction
Type & style
- Home type: SingleFamily
- Architectural style: Ranch
- Property subtype: Single Family Residence, Residential
Condition
- Year built: 1977
Utilities & green energy
- Water: Public
Community & neighborhood
Location
- Region: Topeka
- Subdivision: Woodland Hgts 2
Price history
| Date | Event | Price |
|---|---|---|
| 9/27/2023 | Sold | -- |
Source: | ||
| 8/17/2023 | Pending sale | $385,000$121/sqft |
Source: | ||
| 8/15/2023 | Price change | $385,000-3.5%$121/sqft |
Source: | ||
| 8/7/2023 | Listed for sale | $399,000$125/sqft |
Source: | ||
| 4/28/2022 | Sold | -- |
Source: | ||
Public tax history
| Year | Property taxes | Tax assessment |
|---|---|---|
| 2025 | -- | $45,344 +1.8% |
| 2024 | $6,088 +31.1% | $44,528 +26.3% |
| 2023 | $4,644 +21.5% | $35,248 +20.7% |
Find assessor info on the county website
Neighborhood: 66610
Nearby schools
GreatSchools rating
- 8/10Jay Shideler Elementary SchoolGrades: K-6Distance: 0.6 mi
- 6/10Washburn Rural Middle SchoolGrades: 7-8Distance: 1.9 mi
- 8/10Washburn Rural High SchoolGrades: 9-12Distance: 1.9 mi
Schools provided by the listing agent
- Elementary: Jay Shideler Elementary School/USD 437
- Middle: Washburn Rural Middle School/USD 437
- High: Washburn Rural High School/USD 437
Source: Sunflower AOR. This data may not be complete. We recommend contacting the local school district to confirm school assignments for this home.

