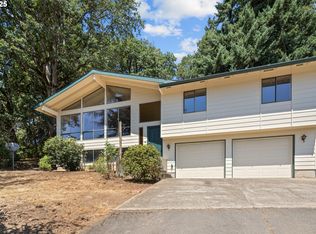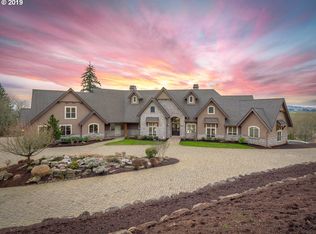Sold
$1,070,000
4605 SW Homesteader Rd, Wilsonville, OR 97070
3beds
2,065sqft
Residential, Single Family Residence
Built in 1973
3.94 Acres Lot
$1,054,900 Zestimate®
$518/sqft
$3,191 Estimated rent
Home value
$1,054,900
$992,000 - $1.13M
$3,191/mo
Zestimate® history
Loading...
Owner options
Explore your selling options
What's special
Price Adjusted on this Stafford gem. Come enjoy the spectacular pastural, farms & valley views on a perfect 3.94ac lot. Completely remodeled 3 bedrooms, 2 bath one level home w/ separate detached oversize RV garage with storage and finished office above with this it's own entrance. Endless opportunities to live in the existing home, expand or build your dream home. This property is conveniently located just three miles from I-5, shopping, and all modern conveniences, yet you are in a picturesque farm setting. The spacious family room seamlessly connects to the kitchen and informal dining area, while an additional large, multi-functional living area and laundry are just steps away. High-quality finishes, including engineered laminate hardwood floors, stylish tile, custom cabinetry, butcher block counters, stainless steel appliances, wainscoting, and a rustic barn door in the entry to add a touch of farm lifestyle. The property offers a perfect blend of open spaces, outbuildings, pastures, orchards, gardens, and, most notably, breathtaking valley views. A generously sized detached double garage features two shops and ample space for your hobbies. Additionally, there's a stall loafing shed with access to multiple pastures and an arena, a chicken coop, a stall with hay storage, functional sheds, raised beds, and more. Don't miss this opportunity!
Zillow last checked: 8 hours ago
Listing updated: November 08, 2025 at 09:00pm
Listed by:
Tracy Peterson 503-726-9929,
Better Homes & Gardens Realty
Bought with:
Peggy Williams, 201226223
eXp Realty, LLC
Source: RMLS (OR),MLS#: 24021870
Facts & features
Interior
Bedrooms & bathrooms
- Bedrooms: 3
- Bathrooms: 2
- Full bathrooms: 2
- Main level bathrooms: 2
Primary bedroom
- Features: Ceiling Fan, Closet, Shower, Suite, Wallto Wall Carpet
- Level: Main
- Area: 169
- Dimensions: 13 x 13
Bedroom 2
- Features: Updated Remodeled, Closet, Laminate Flooring
- Level: Main
- Area: 108
- Dimensions: 12 x 9
Bedroom 3
- Features: Closet, Laminate Flooring
- Level: Main
- Area: 81
- Dimensions: 9 x 9
Dining room
- Features: Builtin Features, Ceiling Fan, Laminate Flooring
- Level: Main
- Area: 117
- Dimensions: 13 x 9
Family room
- Features: Bay Window, Family Room Kitchen Combo, Fireplace, Updated Remodeled, Laminate Flooring
- Level: Main
- Area: 140
- Dimensions: 14 x 10
Kitchen
- Features: Builtin Features, Dishwasher, Island, Updated Remodeled, Free Standing Range, Free Standing Refrigerator, Laminate Flooring
- Level: Main
- Area: 169
- Width: 13
Living room
- Features: Wallto Wall Carpet
- Level: Main
- Area: 306
- Dimensions: 17 x 18
Office
- Features: Ceiling Fan, Laminate Flooring
- Level: Upper
- Area: 330
- Dimensions: 30 x 11
Heating
- Forced Air, Fireplace(s)
Appliances
- Included: Dishwasher, Disposal, Free-Standing Range, Free-Standing Refrigerator, Instant Hot Water, Microwave, Range Hood, Stainless Steel Appliance(s), Washer/Dryer, Electric Water Heater
- Laundry: Laundry Room
Features
- Ceiling Fan(s), Built-in Features, Updated Remodeled, Closet, Family Room Kitchen Combo, Kitchen Island, Shower, Suite, Pantry
- Flooring: Laminate, Tile, Wall to Wall Carpet
- Windows: Vinyl Frames, Bay Window(s)
- Basement: Crawl Space
- Number of fireplaces: 1
- Fireplace features: Wood Burning, Outside
Interior area
- Total structure area: 2,065
- Total interior livable area: 2,065 sqft
Property
Parking
- Total spaces: 2
- Parking features: Driveway, RV Access/Parking, RV Boat Storage, Detached, Oversized
- Garage spaces: 2
- Has uncovered spaces: Yes
Features
- Levels: One
- Stories: 1
- Patio & porch: Covered Patio, Patio
- Exterior features: Dog Run, Fire Pit, Garden, RV Hookup, Yard
- Has spa: Yes
- Spa features: Free Standing Hot Tub
- Fencing: Cross Fenced,Fenced
- Has view: Yes
- View description: Seasonal, Valley
Lot
- Size: 3.94 Acres
- Features: Gated, Private, Seasonal, Sprinkler, Acres 3 to 5
Details
- Additional structures: Arena, RVHookup, RVBoatStorage, Workshop
- Parcel number: 00755613
- Zoning: RRFF5
Construction
Type & style
- Home type: SingleFamily
- Architectural style: Ranch
- Property subtype: Residential, Single Family Residence
Materials
- Lap Siding
- Foundation: Concrete Perimeter
- Roof: Composition
Condition
- Updated/Remodeled
- New construction: No
- Year built: 1973
Details
- Warranty included: Yes
Utilities & green energy
- Sewer: Septic Tank
- Water: Well
Community & neighborhood
Location
- Region: Wilsonville
Other
Other facts
- Listing terms: Cash,Conventional,FHA
- Road surface type: Gravel
Price history
| Date | Event | Price |
|---|---|---|
| 11/27/2024 | Sold | $1,070,000-6.9%$518/sqft |
Source: | ||
| 9/5/2024 | Pending sale | $1,149,500+277.7%$557/sqft |
Source: | ||
| 4/21/2010 | Sold | $304,334+21.7%$147/sqft |
Source: Public Record | ||
| 6/21/2001 | Sold | $250,000$121/sqft |
Source: Public Record | ||
Public tax history
| Year | Property taxes | Tax assessment |
|---|---|---|
| 2024 | $3,954 +2.9% | $238,042 +3% |
| 2023 | $3,844 +3.1% | $231,110 +3% |
| 2022 | $3,728 +9.3% | $224,382 +3% |
Find assessor info on the county website
Neighborhood: 97070
Nearby schools
GreatSchools rating
- 7/10Boeckman Creek Primary SchoolGrades: PK-5Distance: 2.1 mi
- 4/10Meridian Creek Middle SchoolGrades: 6-8Distance: 1.5 mi
- 9/10Wilsonville High SchoolGrades: 9-12Distance: 2.2 mi
Schools provided by the listing agent
- Elementary: Boeckman Creek
- Middle: Meridian Creek
- High: Wilsonville
Source: RMLS (OR). This data may not be complete. We recommend contacting the local school district to confirm school assignments for this home.
Get a cash offer in 3 minutes
Find out how much your home could sell for in as little as 3 minutes with a no-obligation cash offer.
Estimated market value
$1,054,900
Get a cash offer in 3 minutes
Find out how much your home could sell for in as little as 3 minutes with a no-obligation cash offer.
Estimated market value
$1,054,900

