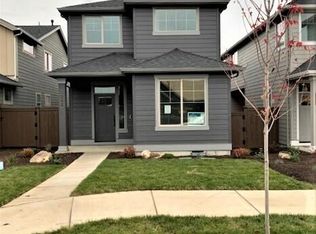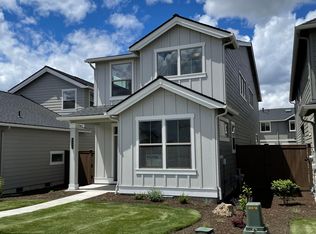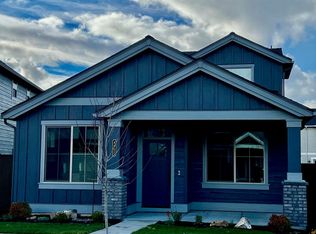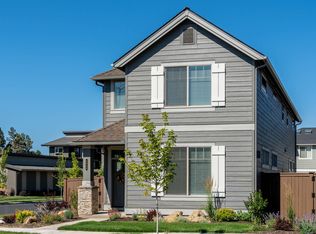Closed
$550,000
4605 SW 36th St, Redmond, OR 97756
3beds
3baths
2,108sqft
Single Family Residence
Built in 2021
5,227.2 Square Feet Lot
$549,900 Zestimate®
$261/sqft
$2,907 Estimated rent
Home value
$549,900
$522,000 - $583,000
$2,907/mo
Zestimate® history
Loading...
Owner options
Explore your selling options
What's special
This charming 3-bedroom, 2.5-bath home offers 2,108 sq ft of comfortable living space in a peaceful neighborhood just a 10-minute drive to Bend. Enjoy a welcoming covered front porch and a spacious great room with a coffered ceiling and cozy gas fireplace. The primary suite on the main floor features a walk-in closet and dual sinks, providing a perfect retreat. Upstairs, you'll find a versatile loft area and a walk-in linen closet. Additional highlights include a 2-car garage with additional shop/workspace, community pool, scenic walking trails along the canal, and proximity to great schools—all in a quiet, family-friendly community.
Zillow last checked: 8 hours ago
Listing updated: December 10, 2025 at 04:19pm
Listed by:
Real Broker 855-450-0442
Bought with:
Real Broker
Source: Oregon Datashare,MLS#: 220210312
Facts & features
Interior
Bedrooms & bathrooms
- Bedrooms: 3
- Bathrooms: 3
Heating
- Forced Air
Cooling
- Central Air
Appliances
- Included: Dishwasher, Disposal
Features
- Flooring: Carpet, Hardwood
- Has fireplace: Yes
- Fireplace features: Gas
- Common walls with other units/homes: No Common Walls
Interior area
- Total structure area: 2,108
- Total interior livable area: 2,108 sqft
Property
Parking
- Total spaces: 2
- Parking features: Driveway
- Garage spaces: 2
- Has uncovered spaces: Yes
Features
- Levels: Two
- Stories: 2
Lot
- Size: 5,227 sqft
Details
- Parcel number: 281553
- Zoning description: RS
- Special conditions: Standard
Construction
Type & style
- Home type: SingleFamily
- Architectural style: Contemporary
- Property subtype: Single Family Residence
Materials
- Foundation: Concrete Perimeter
- Roof: Composition
Condition
- New construction: No
- Year built: 2021
Utilities & green energy
- Sewer: Public Sewer
- Water: Public
Community & neighborhood
Location
- Region: Redmond
- Subdivision: Triple Ridge
HOA & financial
HOA
- Has HOA: Yes
- HOA fee: $158 monthly
- Amenities included: Clubhouse, Pool
Other
Other facts
- Listing terms: Cash,Conventional,FHA,VA Loan
Price history
| Date | Event | Price |
|---|---|---|
| 11/17/2025 | Sold | $550,000+0%$261/sqft |
Source: | ||
| 10/20/2025 | Pending sale | $549,900$261/sqft |
Source: | ||
| 10/20/2025 | Contingent | $549,900$261/sqft |
Source: | ||
| 10/6/2025 | Price change | $549,900-2.7%$261/sqft |
Source: | ||
| 9/18/2025 | Price change | $565,000-0.9%$268/sqft |
Source: | ||
Public tax history
| Year | Property taxes | Tax assessment |
|---|---|---|
| 2024 | $4,219 +4.6% | $209,400 +235% |
| 2023 | $4,035 +236.9% | $62,510 |
| 2022 | $1,198 +47.6% | $62,510 +427.6% |
Find assessor info on the county website
Neighborhood: 97756
Nearby schools
GreatSchools rating
- 8/10Sage Elementary SchoolGrades: K-5Distance: 1 mi
- 5/10Obsidian Middle SchoolGrades: 6-8Distance: 2.5 mi
- 7/10Ridgeview High SchoolGrades: 9-12Distance: 0.3 mi
Schools provided by the listing agent
- Elementary: Sage Elem
- Middle: Obsidian Middle
- High: Ridgeview High
Source: Oregon Datashare. This data may not be complete. We recommend contacting the local school district to confirm school assignments for this home.

Get pre-qualified for a loan
At Zillow Home Loans, we can pre-qualify you in as little as 5 minutes with no impact to your credit score.An equal housing lender. NMLS #10287.
Sell for more on Zillow
Get a free Zillow Showcase℠ listing and you could sell for .
$549,900
2% more+ $10,998
With Zillow Showcase(estimated)
$560,898


