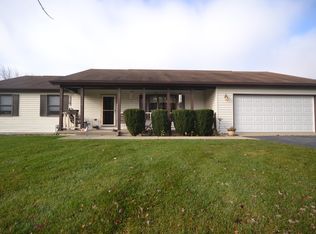Closed
$385,000
4605 S Ridgeway Rd, Ringwood, IL 60072
3beds
1,788sqft
Single Family Residence
Built in 1972
5 Acres Lot
$476,500 Zestimate®
$215/sqft
$2,574 Estimated rent
Home value
$476,500
$424,000 - $529,000
$2,574/mo
Zestimate® history
Loading...
Owner options
Explore your selling options
What's special
Step into the idyllic countryside setting of Ringwood and discover this exceptional 5-acre property, nestled against a picturesque cornfield backdrop. As you arrive, you'll be greeted by a charming circular paved driveway, setting the tone for the expansive grounds that surround this home. Upon entering, the grand living room and dining room combination create an inviting space perfect for entertaining. The generous kitchen offers direct access to the sprawling backyard, where a delightful screened-in porch awaits through sliding doors, providing the ideal spot for outdoor relaxation. This home features 3 bedrooms, a den, and 1.5 bathrooms on the main floor, providing ample space for comfortable living. Venture downstairs to find a spacious unfinished basement, complete with a workshop area, awaiting your personal touch and creative vision. Experience peace of mind with the whole-house generator, ensuring uninterrupted comfort during any power interruptions. A highlight of this property is the expansive 5-car garage with three overhead doors, making it a haven for car enthusiasts or those with extensive storage needs. Situated at the end of a tranquil dead-end street, this property offers a serene retreat from the hustle and bustle of everyday life. JOHNSBURG SCHOOL DISTRICT.. Don't miss out on the opportunity to make this slice of paradise your very own. Home is being 'sold as is.' Multiple pins 0908276011 & 0908276010. Taxes for 2022 were $7,931.34 & $1,244.48 with no exemptions. A/C unit in living room is currently not working. They may or may not repair.
Zillow last checked: 8 hours ago
Listing updated: August 19, 2024 at 12:09pm
Listing courtesy of:
Marty Kampmeier 815-482-1974,
Berkshire Hathaway HomeServices Starck Real Estate,
Danielle Nelligan 847-431-4202,
Berkshire Hathaway HomeServices Starck Real Estate
Bought with:
Non Member
NON MEMBER
Source: MRED as distributed by MLS GRID,MLS#: 11937613
Facts & features
Interior
Bedrooms & bathrooms
- Bedrooms: 3
- Bathrooms: 2
- Full bathrooms: 1
- 1/2 bathrooms: 1
Primary bedroom
- Features: Flooring (Wood Laminate), Window Treatments (Window Treatments)
- Level: Main
- Area: 187 Square Feet
- Dimensions: 17X11
Bedroom 2
- Features: Flooring (Wood Laminate), Window Treatments (Window Treatments)
- Level: Main
- Area: 132 Square Feet
- Dimensions: 11X12
Bedroom 3
- Features: Flooring (Wood Laminate), Window Treatments (Window Treatments)
- Level: Main
- Area: 104 Square Feet
- Dimensions: 13X8
Den
- Features: Flooring (Carpet), Window Treatments (Window Treatments)
- Level: Main
- Area: 156 Square Feet
- Dimensions: 13X12
Dining room
- Features: Flooring (Carpet), Window Treatments (Window Treatments)
- Level: Main
- Area: 190 Square Feet
- Dimensions: 10X19
Kitchen
- Features: Kitchen (Eating Area-Table Space), Flooring (Wood Laminate), Window Treatments (Window Treatments)
- Level: Main
- Area: 288 Square Feet
- Dimensions: 24X12
Living room
- Features: Flooring (Carpet), Window Treatments (Bay Window(s), Window Treatments)
- Level: Main
- Area: 323 Square Feet
- Dimensions: 17X19
Heating
- Steam, Baseboard
Cooling
- Wall Unit(s)
Appliances
- Included: Dishwasher, Refrigerator, Washer, Dryer, Cooktop, Oven, Range Hood
- Laundry: In Unit
Features
- 1st Floor Bedroom, 1st Floor Full Bath, Workshop
- Flooring: Carpet
- Windows: Window Treatments
- Basement: Unfinished,Full
Interior area
- Total structure area: 3,576
- Total interior livable area: 1,788 sqft
Property
Parking
- Total spaces: 5
- Parking features: Asphalt, Circular Driveway, Garage Door Opener, On Site, Garage Owned, Detached, Garage
- Garage spaces: 5
- Has uncovered spaces: Yes
Accessibility
- Accessibility features: No Disability Access
Features
- Stories: 1
- Patio & porch: Patio
Lot
- Size: 5 Acres
- Dimensions: 335 X638X 335X 638
Details
- Additional structures: Garage(s)
- Additional parcels included: 0908276010
- Parcel number: 0908276011
- Special conditions: None
- Other equipment: Sump Pump, Generator
Construction
Type & style
- Home type: SingleFamily
- Property subtype: Single Family Residence
Materials
- Vinyl Siding
- Foundation: Concrete Perimeter
- Roof: Asphalt
Condition
- New construction: No
- Year built: 1972
Utilities & green energy
- Sewer: Septic Tank
- Water: Well
Community & neighborhood
Community
- Community features: Street Paved
Location
- Region: Ringwood
- Subdivision: Barlett Acres
Other
Other facts
- Listing terms: Conventional
- Ownership: Fee Simple
Price history
| Date | Event | Price |
|---|---|---|
| 8/19/2024 | Sold | $385,000-3.8%$215/sqft |
Source: | ||
| 7/18/2024 | Contingent | $400,000$224/sqft |
Source: | ||
| 5/13/2024 | Listed for sale | $400,000$224/sqft |
Source: | ||
| 4/29/2024 | Contingent | $400,000$224/sqft |
Source: | ||
| 4/19/2024 | Price change | $400,000-1.2%$224/sqft |
Source: | ||
Public tax history
| Year | Property taxes | Tax assessment |
|---|---|---|
| 2024 | $8,420 +1.7% | $121,138 +11.6% |
| 2023 | $8,276 +4.3% | $108,527 +7.8% |
| 2022 | $7,931 | $100,684 +7.4% |
Find assessor info on the county website
Neighborhood: 60072
Nearby schools
GreatSchools rating
- 4/10Harrison Elementary SchoolGrades: PK-8Distance: 0.8 mi
Schools provided by the listing agent
- High: Johnsburg High School
- District: 12
Source: MRED as distributed by MLS GRID. This data may not be complete. We recommend contacting the local school district to confirm school assignments for this home.

Get pre-qualified for a loan
At Zillow Home Loans, we can pre-qualify you in as little as 5 minutes with no impact to your credit score.An equal housing lender. NMLS #10287.
Sell for more on Zillow
Get a free Zillow Showcase℠ listing and you could sell for .
$476,500
2% more+ $9,530
With Zillow Showcase(estimated)
$486,030