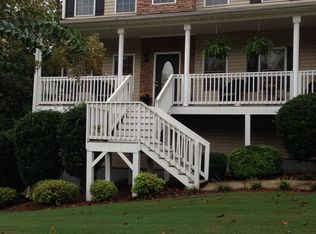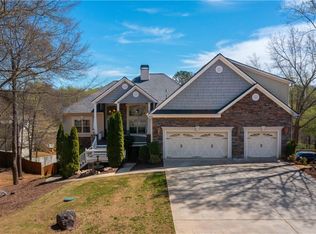Beautiful 2 story home w/ wrap around porch, grilling deck, large front yard with lush landscaping, private fenced backyard w/ small above ground pool. Fabulous sunfilled plan w/ 3BR, 3.5BA, formal LR, formal DR, greatroom w/ FP, kitchen w/ breakfast room, terrace level w/ in-law suite includes greatroom w/ FP, 2nd kitchen, 2nd laundry room, media room, exercise room, private entry. Mount Vernon School District. Sought after neighborhood. Great North Hall location. Near Lake Lanier, grocery stores, shopping.
This property is off market, which means it's not currently listed for sale or rent on Zillow. This may be different from what's available on other websites or public sources.

