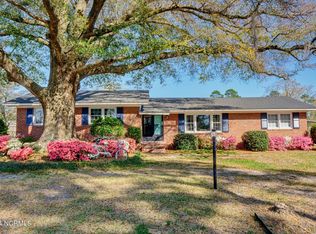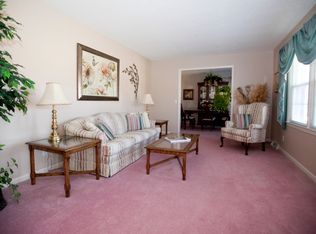Sold for $400,000
$400,000
4605 Riplee Drive, Wilmington, NC 28405
3beds
1,487sqft
Single Family Residence
Built in 1967
0.45 Acres Lot
$408,300 Zestimate®
$269/sqft
$2,197 Estimated rent
Home value
$408,300
$376,000 - $441,000
$2,197/mo
Zestimate® history
Loading...
Owner options
Explore your selling options
What's special
Discover this beautifully renovated 3-bedroom, 2-bath brick ranch home that blends modern updates with classic charm. The open floor plan has great natural light, creating a bright and inviting atmosphere, which can be hard to find in ranch style homes. The new kitchen features custom cabinets, stainless steel appliances and quartz countertops. A combination walk-in pantry and laundry room are a great added bonus. Situated on a .45-acre fully fenced yard, with a nice patio, this home is ideal for outdoor enjoyment and pets. Much landscaping has been added including dogwoods and a Japanese and Brandywine maple tree. You'll also enjoy hydrangeas, gardenias, lavenders and lilies this spring. A rare find with no city taxes, this property includes a one-car garage, plus a wired two-car garage—perfect for car/boat lovers, those with many hobbies, extra storage, or even to convert into an ADU (check with the county for permits and process). An additional shed provides extra space for lawn tools and equipment. Located in one of the most sought after locations in town, you'll have direct access to I-40 and be just minutes from Wrightsville Beach, Downtown Wilmington and UNCW. Don't miss this incredible opportunity!
Zillow last checked: 8 hours ago
Listing updated: April 17, 2025 at 01:01pm
Listed by:
Lanier Property Group 910-398-4304,
Intracoastal Realty Corp
Bought with:
The Rising Tide Team
Intracoastal Realty Corp
Source: Hive MLS,MLS#: 100492364 Originating MLS: Cape Fear Realtors MLS, Inc.
Originating MLS: Cape Fear Realtors MLS, Inc.
Facts & features
Interior
Bedrooms & bathrooms
- Bedrooms: 3
- Bathrooms: 2
- Full bathrooms: 2
Primary bedroom
- Level: Main
- Dimensions: 14 x 11
Bedroom 2
- Level: Main
- Dimensions: 12 x 11
Bedroom 3
- Level: Main
- Dimensions: 12 x 11
Dining room
- Level: Main
- Dimensions: 11 x 11
Kitchen
- Level: Main
- Dimensions: 16 x 11
Laundry
- Level: Main
- Dimensions: 8 x 6
Living room
- Level: Main
- Dimensions: 18 x 11
Heating
- Heat Pump, Electric
Cooling
- Central Air
Appliances
- Included: Electric Oven, Built-In Microwave, Washer, Refrigerator, Dryer, Dishwasher
Features
- Master Downstairs, Ceiling Fan(s), Pantry, Blinds/Shades, Workshop
- Flooring: LVT/LVP, Tile
- Has fireplace: No
- Fireplace features: None
Interior area
- Total structure area: 1,487
- Total interior livable area: 1,487 sqft
Property
Parking
- Total spaces: 3
- Parking features: Garage Faces Front, Attached, Detached, Additional Parking, Unpaved
- Has attached garage: Yes
Features
- Levels: One
- Stories: 1
- Patio & porch: Deck
- Exterior features: Irrigation System
- Fencing: Back Yard,Full,Wood
Lot
- Size: 0.45 Acres
- Dimensions: 133 x 186 x 94 x 172
Details
- Additional structures: Second Garage, Shed(s)
- Parcel number: R04220008002000
- Zoning: R-15
- Special conditions: Standard
Construction
Type & style
- Home type: SingleFamily
- Property subtype: Single Family Residence
Materials
- Brick Veneer
- Foundation: Slab
- Roof: Shingle
Condition
- New construction: No
- Year built: 1967
Utilities & green energy
- Sewer: Public Sewer
- Water: Public
- Utilities for property: Sewer Available, Water Available
Community & neighborhood
Location
- Region: Wilmington
- Subdivision: Spring View
Other
Other facts
- Listing agreement: Exclusive Right To Sell
- Listing terms: Cash,Conventional,FHA,VA Loan
- Road surface type: Paved
Price history
| Date | Event | Price |
|---|---|---|
| 4/17/2025 | Sold | $400,000-2.4%$269/sqft |
Source: | ||
| 3/18/2025 | Pending sale | $410,000$276/sqft |
Source: | ||
| 3/13/2025 | Price change | $410,000-3.5%$276/sqft |
Source: | ||
| 3/7/2025 | Listed for sale | $425,000+38.6%$286/sqft |
Source: | ||
| 12/8/2022 | Sold | $306,700+22.7%$206/sqft |
Source: | ||
Public tax history
| Year | Property taxes | Tax assessment |
|---|---|---|
| 2025 | $1,457 +23.9% | $365,400 +73.2% |
| 2024 | $1,176 +0.5% | $211,000 |
| 2023 | $1,170 -0.9% | $211,000 |
Find assessor info on the county website
Neighborhood: Kings Grant
Nearby schools
GreatSchools rating
- 3/10Wrightsboro ElementaryGrades: PK-5Distance: 3.5 mi
- 9/10Holly Shelter Middle SchoolGrades: 6-8Distance: 6.5 mi
- 4/10Emsley A Laney HighGrades: 9-12Distance: 2.8 mi
Schools provided by the listing agent
- Elementary: Wrightsboro
- Middle: Holly Shelter
- High: Laney
Source: Hive MLS. This data may not be complete. We recommend contacting the local school district to confirm school assignments for this home.
Get pre-qualified for a loan
At Zillow Home Loans, we can pre-qualify you in as little as 5 minutes with no impact to your credit score.An equal housing lender. NMLS #10287.
Sell with ease on Zillow
Get a Zillow Showcase℠ listing at no additional cost and you could sell for —faster.
$408,300
2% more+$8,166
With Zillow Showcase(estimated)$416,466

