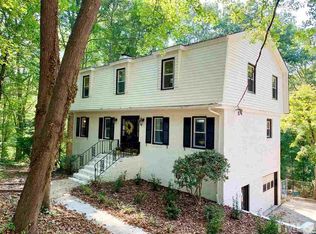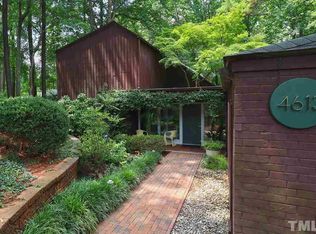Gorgeous gardens and fantastic landscaping. This charming home is built to last. Impeccably maintained, it offers 4 bedrooms and three full baths including an in-law suite equipped with a small kitchenette and a full bath. Hard wood floors through out the first floors with a beautiful wood burning brick fireplace in the den. Exposed beams in den, SS appliances, vaulted ceiling, multi level deck, covered porch, large attached workshop / storage area and close to everything incl. NC Museum of Arts and REX
This property is off market, which means it's not currently listed for sale or rent on Zillow. This may be different from what's available on other websites or public sources.

