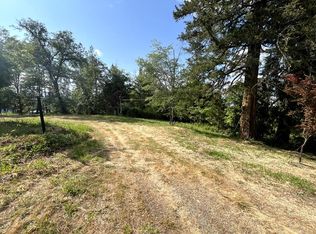Beautiful country living only minutes from town. This custom home sits on 5 beautiful acres w/ pasture, pond, pool and new landscape surrounding the home. With 4 spacious bedrooms, 2.5 baths and an open floor plan. Complete with vaulted & 9ft. ceilings, solid wood doors and a wood insert fireplace that is a focal point in the oversized living room. Many upgraded features include hand scraped hardwood floors, custom cabinets and granite counters. The lg. master has a walk in closet and ensuite that includes dual sinks, jetted tub, walk-in shower & private toilet. Guest bath has dual sinks, tiled shower/tub combo & private toilet. Lg. laundry has custom cabinets, deep sink and closet w/ room for extra freezer. French doors lead you outside to your covered patio, deck with hot tub and above ground pool. This builder spared no expense when this stunning home was built. You are sure to find the serenity you are looking for at this 5 acre paradise.
This property is off market, which means it's not currently listed for sale or rent on Zillow. This may be different from what's available on other websites or public sources.
