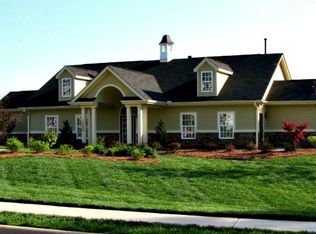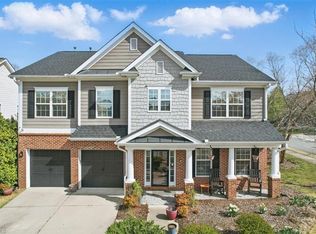Sold for $385,000
$385,000
4605 Freestone St, High Point, NC 27265
5beds
2,831sqft
Stick/Site Built, Residential, Single Family Residence
Built in 2008
0.18 Acres Lot
$395,500 Zestimate®
$--/sqft
$2,579 Estimated rent
Home value
$395,500
$360,000 - $435,000
$2,579/mo
Zestimate® history
Loading...
Owner options
Explore your selling options
What's special
Welcome to your dream home! This exquisite 5-bedroom, 2.5-bathroom home offers the perfect blend of comfort, convenience, and style. Nestled in a sought-after neighborhood, this property boasts a fenced-in back yard, providing privacy and a screened in patio to enjoy! Upstairs, the expansive master suite awaits along with four additional bedrooms that provide plenty of space for a home office or gym. This community offers an olympic sized swimming pool and more amenities. Schedule your showing today!
Zillow last checked: 8 hours ago
Listing updated: July 02, 2024 at 02:21pm
Listed by:
Brenda De Leon 919-396-3678,
Mark Spain Real Estate
Bought with:
Stephanie Lee, 340214
Real Broker LLC
Source: Triad MLS,MLS#: 1135219 Originating MLS: Greensboro
Originating MLS: Greensboro
Facts & features
Interior
Bedrooms & bathrooms
- Bedrooms: 5
- Bathrooms: 3
- Full bathrooms: 2
- 1/2 bathrooms: 1
- Main level bathrooms: 1
Primary bedroom
- Level: Second
- Dimensions: 17.5 x 18.67
Bedroom 2
- Level: Second
- Dimensions: 16.67 x 20.25
Bedroom 3
- Level: Second
- Dimensions: 9.75 x 11.08
Bedroom 4
- Level: Second
- Dimensions: 10.5 x 12.17
Bedroom 5
- Level: Second
- Dimensions: 11.83 x 12.17
Dining room
- Level: Main
- Dimensions: 11.33 x 11.42
Kitchen
- Level: Main
- Dimensions: 11.33 x 15.5
Laundry
- Level: Main
- Dimensions: 16.75 x 6.75
Living room
- Level: Main
- Dimensions: 25.83 x 19.83
Other
- Level: Main
- Dimensions: 11.33 x 11.5
Other
- Level: Main
- Dimensions: 19.25 x 20.08
Heating
- Forced Air, Electric
Cooling
- Central Air
Appliances
- Included: Microwave, Dishwasher, Free-Standing Range, Electric Water Heater
- Laundry: Main Level
Features
- Ceiling Fan(s), Soaking Tub, Pantry
- Flooring: Carpet, Laminate
- Has basement: No
- Number of fireplaces: 1
- Fireplace features: Living Room
Interior area
- Total structure area: 2,831
- Total interior livable area: 2,831 sqft
- Finished area above ground: 2,831
Property
Parking
- Total spaces: 2
- Parking features: Driveway, Garage, Attached, Garage Faces Front
- Attached garage spaces: 2
- Has uncovered spaces: Yes
Features
- Levels: Two
- Stories: 2
- Pool features: None
- Fencing: Fenced,Privacy
Lot
- Size: 0.18 Acres
- Features: City Lot, Subdivided, Not in Flood Zone, Subdivision
Details
- Parcel number: 7804500845
- Zoning: CU-RS-12
- Special conditions: Owner Sale
Construction
Type & style
- Home type: SingleFamily
- Architectural style: Traditional
- Property subtype: Stick/Site Built, Residential, Single Family Residence
Materials
- Stone
- Foundation: Slab
Condition
- Year built: 2008
Utilities & green energy
- Sewer: Public Sewer
- Water: Public
Community & neighborhood
Location
- Region: High Point
- Subdivision: Alderbrook
HOA & financial
HOA
- Has HOA: Yes
- HOA fee: $64 monthly
Other
Other facts
- Listing agreement: Exclusive Agency
- Listing terms: Conventional,FHA,VA Loan
Price history
| Date | Event | Price |
|---|---|---|
| 5/23/2025 | Listing removed | $2,480$1/sqft |
Source: Zillow Rentals Report a problem | ||
| 5/14/2025 | Listed for rent | $2,480$1/sqft |
Source: Zillow Rentals Report a problem | ||
| 8/8/2024 | Listing removed | -- |
Source: Zillow Rentals Report a problem | ||
| 7/27/2024 | Listed for rent | $2,480$1/sqft |
Source: Zillow Rentals Report a problem | ||
| 7/1/2024 | Sold | $385,000-1.3% |
Source: | ||
Public tax history
| Year | Property taxes | Tax assessment |
|---|---|---|
| 2025 | $3,773 | $273,800 |
| 2024 | $3,773 +2.2% | $273,800 |
| 2023 | $3,691 | $273,800 |
Find assessor info on the county website
Neighborhood: 27265
Nearby schools
GreatSchools rating
- 8/10Southwest Elementary SchoolGrades: K-5Distance: 1.2 mi
- 3/10Southwest Guilford Middle SchoolGrades: 6-8Distance: 1.1 mi
- 5/10Southwest Guilford High SchoolGrades: 9-12Distance: 0.9 mi
Get a cash offer in 3 minutes
Find out how much your home could sell for in as little as 3 minutes with a no-obligation cash offer.
Estimated market value
$395,500

