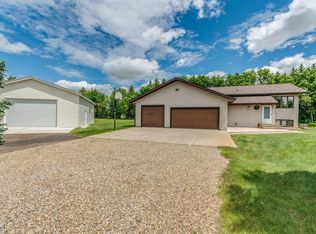Sold
Price Unknown
4605 E Roundup Rd, Bismarck, ND 58503
4beds
2,696sqft
Single Family Residence
Built in 1976
2 Acres Lot
$489,300 Zestimate®
$--/sqft
$2,465 Estimated rent
Home value
$489,300
$460,000 - $519,000
$2,465/mo
Zestimate® history
Loading...
Owner options
Explore your selling options
What's special
This unique home is nestled among the trees on 2 acres just off 43rd Ave NE; you can have the best of both worlds, a rural setting just north of Legacy High School, near shopping and restaurants. The spacious home features almost 2700 sq ft with 1696 sq ft on the main floor. The large living room has vaulted ceilings and opens to a sunroom with solar panels and southern exposure giving the home energy efficiency and savings. The large dining area is open to the kitchen with a built-in breakfast nook. There is a patio door leading to the 14'by 30' deck. The main floor has 3 large bedrooms and a full bath. The primary bedroom has a 3/4 bath. If you like retro--enter the lower level with a family room with a wet bar and an additional large bedroom and a 3/4 bath. If you don't appreciate retro, the sellers are offering a $10,000 allowance to replace flooring, use toward closing costs or reduce the price. There is a pantry cold storage space plus a large utility room with plenty of storage. There is a central vacuum system. The home offers a triple attached garage with an 8'deep storage tank under the garage floor. Water circulates through the black-painted copper pipes above the garages on the south side of the house through a pump system and keeps the garage above 40 degrees. There is also a detached 16' x 30' garage. There is currently a well but rural water is available nearby and throughout the development. New garage doors were just installed. The shingles were replaced in 2021.
Zillow last checked: 8 hours ago
Listing updated: September 04, 2024 at 09:02pm
Listed by:
JUDY MASLOWSKI 701-400-7516,
BIANCO REALTY, INC.
Bought with:
JUDY MASLOWSKI, 7809
BIANCO REALTY, INC.
Source: Great North MLS,MLS#: 4009882
Facts & features
Interior
Bedrooms & bathrooms
- Bedrooms: 4
- Bathrooms: 3
- Full bathrooms: 1
- 3/4 bathrooms: 2
Primary bedroom
- Level: Main
Bedroom 2
- Level: Main
Bedroom 3
- Level: Main
Bedroom 4
- Level: Lower
Primary bathroom
- Level: Main
Bathroom 2
- Level: Main
Bathroom 3
- Level: Lower
Dining room
- Level: Main
Other
- Level: Main
Family room
- Level: Lower
Kitchen
- Level: Main
Living room
- Level: Main
Sunroom
- Level: Main
Heating
- Electric, Forced Air, Propane
Cooling
- Central Air
Appliances
- Included: Dishwasher, Dryer, Electric Range, Microwave Hood, Range, Refrigerator, Washer
- Laundry: Main Level
Features
- Central Vacuum, Main Floor Bedroom, Vaulted Ceiling(s), Wet Bar
- Flooring: Tile, Carpet
- Windows: Window Treatments
- Basement: Daylight,Egress Windows,Finished,Walk-Out Access
- Number of fireplaces: 2
- Fireplace features: Family Room, Living Room
Interior area
- Total structure area: 2,696
- Total interior livable area: 2,696 sqft
- Finished area above ground: 1,696
- Finished area below ground: 1,000
Property
Parking
- Total spaces: 4
- Parking features: Detached, Garage Door Opener, Heated Garage, Insulated, Triple+ Driveway, Inside Entrance, Garage Faces Side, Driveway, Double Driveway, Attached
- Attached garage spaces: 4
Features
- Levels: Two,Split Entry
- Stories: 2
- Exterior features: Rain Gutters
Lot
- Size: 2 Acres
- Features: Sprinklers In Rear, Sprinklers In Front, See Remarks
Details
- Additional structures: Second Garage
- Parcel number: 31139804101010
Construction
Type & style
- Home type: SingleFamily
- Property subtype: Single Family Residence
Materials
- Vinyl Siding
- Foundation: Concrete Perimeter
- Roof: Shingle
Condition
- New construction: No
- Year built: 1976
Utilities & green energy
- Gas: Propane Tank Owned
- Sewer: Septic Tank
- Water: Well, See Remarks
- Utilities for property: Water Available, Sewer Connected, Electricity Connected
Community & neighborhood
Location
- Region: Bismarck
Price history
| Date | Event | Price |
|---|---|---|
| 11/30/2023 | Sold | -- |
Source: Great North MLS #4009882 Report a problem | ||
| 10/20/2023 | Pending sale | $478,000$177/sqft |
Source: Great North MLS #4009882 Report a problem | ||
| 9/18/2023 | Listed for sale | $478,000$177/sqft |
Source: Great North MLS #4009882 Report a problem | ||
Public tax history
| Year | Property taxes | Tax assessment |
|---|---|---|
| 2024 | $2,927 +10.9% | $198,000 +6.7% |
| 2023 | $2,640 +5% | $185,500 +6.6% |
| 2022 | $2,514 +2.7% | $173,950 +4.4% |
Find assessor info on the county website
Neighborhood: 58503
Nearby schools
GreatSchools rating
- 6/10Sunrise Elementary SchoolGrades: K-5Distance: 1.2 mi
- 5/10Simle Middle SchoolGrades: 6-8Distance: 2.8 mi
- 5/10Legacy High SchoolGrades: 9-12Distance: 0.6 mi
