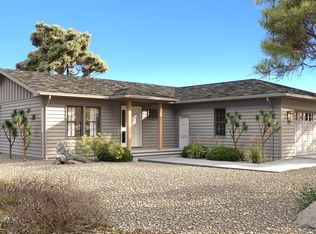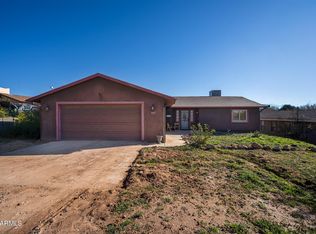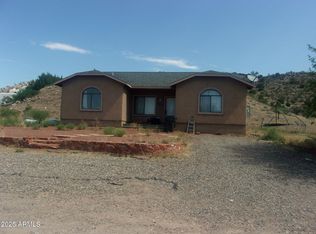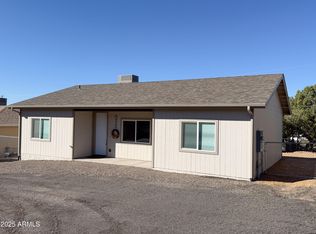An affordable brand new home is finally possible! Thought about having a home built from scratch, but not sure if you want to deal w/ the permits, the headaches, & the wait? Well here is a builder who wants to build you a home! Be the first owner of your new house, which will be diligently built by the builder upon close. No need to leave the final product to imagination - check out the site plans & artist's rendering, & see the meticulous attention to detail & care. Furthermore, easy to come & see the site of your new home on a quiet, idyllic corner lot, where deer & wildlife are often spotted. Sit down w/ me & the home builder (& your agent if you have one) to discuss construction timeline, mortgage options, & your preferences in flooring, cabinets & finishes. Your house, your style.
New construction
$365,000
4605 E Gunsmoke Pass, Rimrock, AZ 86335
3beds
1,408sqft
Est.:
Single Family Residence
Built in 2025
7,840.8 Square Feet Lot
$-- Zestimate®
$259/sqft
$-- HOA
What's special
Quiet idyllic corner lot
- 409 days |
- 235 |
- 10 |
Zillow last checked: 8 hours ago
Listing updated: November 20, 2025 at 04:09pm
Listed by:
Sushila Kandola 928-274-6624,
Beaver Creek Realty
Source: PAAR,MLS#: 1068940
Tour with a local agent
Facts & features
Interior
Bedrooms & bathrooms
- Bedrooms: 3
- Bathrooms: 2
- Full bathrooms: 2
Heating
- Electric, Heat Pump
Cooling
- Ceiling Fan(s), Heat Pump
Appliances
- Included: Dishwasher, Disposal, Electric Range, Microwave, Oven, Refrigerator
- Laundry: Wash/Dry Connection, Sink
Features
- Ceiling Fan(s), Solid Surface Counters, Kitchen Island, Liv/Din Combo
- Flooring: Vinyl
- Windows: No Coverings
- Basement: Crawl Space,Slab
- Has fireplace: No
Interior area
- Total structure area: 1,408
- Total interior livable area: 1,408 sqft
Property
Parking
- Total spaces: 1
- Parking features: Garage Door Opener, Driveway Gravel
- Attached garage spaces: 1
- Has uncovered spaces: Yes
Features
- Patio & porch: Covered, Patio
- Has view: Yes
- View description: Mountain(s)
Lot
- Size: 7,840.8 Square Feet
- Topography: Corner Lot,Level
Details
- Parcel number: 85
- Zoning: R1L-12
Construction
Type & style
- Home type: SingleFamily
- Architectural style: Contemporary
- Property subtype: Single Family Residence
Materials
- Frame
- Roof: Composition
Condition
- New Construction
- New construction: Yes
- Year built: 2025
Details
- Builder name: Simply Modern Homes Llc
Utilities & green energy
- Sewer: Septic Conv
- Water: Private
- Utilities for property: Electricity Available, Phone Available
Community & HOA
Community
- Security: Smoke Detector(s)
- Subdivision: Wickiup Mesa
HOA
- Has HOA: No
Location
- Region: Rimrock
Financial & listing details
- Price per square foot: $259/sqft
- Date on market: 11/21/2024
- Cumulative days on market: 408 days
- Electric utility on property: Yes
- Road surface type: Asphalt, Paved
Estimated market value
Not available
Estimated sales range
Not available
$2,114/mo
Price history
Price history
| Date | Event | Price |
|---|---|---|
| 11/21/2024 | Listed for sale | $365,000+3550%$259/sqft |
Source: | ||
| 4/23/2020 | Sold | $10,000$7/sqft |
Source: | ||
Public tax history
Public tax history
Tax history is unavailable.BuyAbility℠ payment
Est. payment
$1,971/mo
Principal & interest
$1727
Home insurance
$128
Property taxes
$116
Climate risks
Neighborhood: 86335
Nearby schools
GreatSchools rating
- 5/10Beaver Creek SchoolGrades: PK-8Distance: 1 mi
- Loading
- Loading




