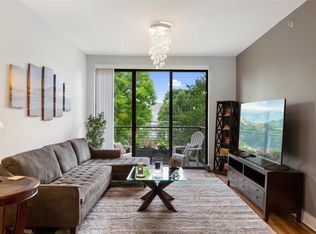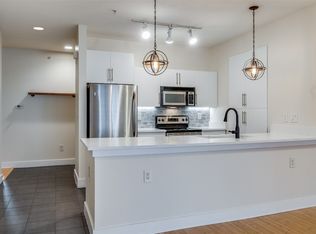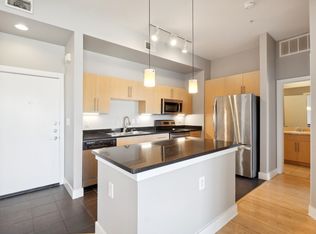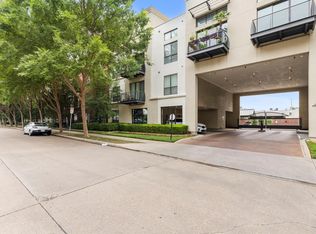Sold on 06/30/25
Price Unknown
4605 Cedar Springs Rd APT 131, Dallas, TX 75219
1beds
850sqft
Condominium
Built in 2005
-- sqft lot
$258,700 Zestimate®
$--/sqft
$1,888 Estimated rent
Home value
$258,700
$235,000 - $282,000
$1,888/mo
Zestimate® history
Loading...
Owner options
Explore your selling options
What's special
Experience modern elegance in this pristine first-level condo, perfectly situated in the highly sought-after Westside community. This light-filled home boasts an open-concept kitchen and living space, enhanced by rich wide-plank hardwood floors, designer lighting, and stylish draperies throughout.
The kitchen features sleek granite countertops, stainless steel appliances, and a striking stainless backsplash. The spacious living area opens to a private covered patio perfect for relaxing or entertaining. The primary suite offers a spa-like retreat with dual vanities and a luxurious soaking tub.
A versatile study or flex space near the front of the home adds extra functionality, complete with a door for privacy and direct access to the attached one-car garage ideal for a home office or guest space.
Enjoy unbeatable convenience in this prime location, just minutes from downtown. Don’t miss out on this incredible opportunity!
Zillow last checked: 8 hours ago
Listing updated: June 30, 2025 at 02:14pm
Listed by:
Tiju Abraham 0672858 469-955-8040,
OnDemand Realty 214-766-5833
Bought with:
April Taylor
Redfin Corporation
Source: NTREIS,MLS#: 20892098
Facts & features
Interior
Bedrooms & bathrooms
- Bedrooms: 1
- Bathrooms: 1
- Full bathrooms: 1
Primary bedroom
- Features: Ceiling Fan(s), En Suite Bathroom, Linen Closet, Walk-In Closet(s)
- Level: First
- Dimensions: 13 x 11
Den
- Level: First
- Dimensions: 10 x 11
Kitchen
- Features: Breakfast Bar
- Level: First
- Dimensions: 11 x 10
Living room
- Level: First
- Dimensions: 15 x 16
Heating
- Electric
Cooling
- Central Air, Ceiling Fan(s), Electric
Appliances
- Included: Dishwasher, Electric Cooktop, Electric Range, Disposal, Microwave, Vented Exhaust Fan
- Laundry: Electric Dryer Hookup, Laundry in Utility Room
Features
- Decorative/Designer Lighting Fixtures, Eat-in Kitchen, Granite Counters, High Speed Internet, Cable TV
- Flooring: Wood
- Has basement: No
- Has fireplace: No
Interior area
- Total interior livable area: 850 sqft
Property
Parking
- Total spaces: 1
- Parking features: Assigned, Common, Concrete, Door-Single, Electric Gate, Garage, Garage Door Opener, Gated, Kitchen Level, On Street
- Attached garage spaces: 1
- Has uncovered spaces: Yes
Features
- Levels: One
- Stories: 1
- Patio & porch: Patio
- Pool features: Fenced, Gunite, In Ground, Pool, Community
Lot
- Size: 2.21 Acres
Details
- Parcel number: 00C81450000000131
Construction
Type & style
- Home type: Condo
- Architectural style: Contemporary/Modern,Traditional
- Property subtype: Condominium
Materials
- Brick, Fiber Cement, Stucco, Wood Siding
- Foundation: Slab
- Roof: Composition
Condition
- Year built: 2005
Utilities & green energy
- Sewer: Public Sewer
- Water: Public
- Utilities for property: Sewer Available, Water Available, Cable Available
Community & neighborhood
Community
- Community features: Fenced Yard, Gated, Pool, Community Mailbox, Sidewalks
Location
- Region: Dallas
- Subdivision: Westside Condos
HOA & financial
HOA
- Has HOA: Yes
- HOA fee: $280 monthly
- Services included: All Facilities, Association Management, Insurance, Maintenance Structure
- Association name: Worth Ross Management
- Association phone: 214-522-1943
Other
Other facts
- Listing terms: Cash,Conventional,FHA
Price history
| Date | Event | Price |
|---|---|---|
| 6/30/2025 | Sold | -- |
Source: NTREIS #20892098 | ||
| 6/2/2025 | Contingent | $276,500$325/sqft |
Source: NTREIS #20892098 | ||
| 4/7/2025 | Listed for sale | $276,500+25.7%$325/sqft |
Source: NTREIS #20892098 | ||
| 3/1/2025 | Listing removed | $1,599$2/sqft |
Source: Zillow Rentals | ||
| 2/8/2025 | Price change | $1,599-3.1%$2/sqft |
Source: Zillow Rentals | ||
Public tax history
| Year | Property taxes | Tax assessment |
|---|---|---|
| 2024 | $5,793 +16.9% | $300,000 +38.9% |
| 2023 | $4,957 -8.6% | $216,000 |
| 2022 | $5,422 -1.2% | $216,000 +3.8% |
Find assessor info on the county website
Neighborhood: 75219
Nearby schools
GreatSchools rating
- 6/10Maple Lawn Elementary SchoolGrades: PK-5Distance: 0.8 mi
- 3/10Thomas J Rusk Middle SchoolGrades: 6-8Distance: 1 mi
- 4/10North Dallas High SchoolGrades: 9-12Distance: 1.5 mi
Schools provided by the listing agent
- Elementary: Adamsjohnq
- Middle: Rusk
- High: North Dallas
- District: Dallas ISD
Source: NTREIS. This data may not be complete. We recommend contacting the local school district to confirm school assignments for this home.
Get a cash offer in 3 minutes
Find out how much your home could sell for in as little as 3 minutes with a no-obligation cash offer.
Estimated market value
$258,700
Get a cash offer in 3 minutes
Find out how much your home could sell for in as little as 3 minutes with a no-obligation cash offer.
Estimated market value
$258,700



