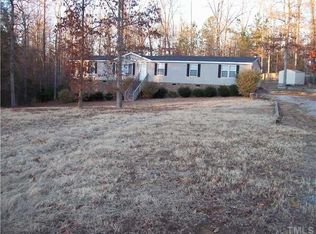Sold for $275,000 on 10/31/23
$275,000
4605 Alonzo Rd, Garner, NC 27529
3beds
1,512sqft
Manufactured On Land, Residential, Manufactured Home
Built in 2002
1.58 Acres Lot
$295,800 Zestimate®
$182/sqft
$2,018 Estimated rent
Home value
$295,800
$278,000 - $314,000
$2,018/mo
Zestimate® history
Loading...
Owner options
Explore your selling options
What's special
Nestled in the tranquil town of Garner, this charming ranch-style home sits on a spacious 1.5-acre lot, offering the perfect blend of country living with modern sophistication! With three bedrooms and two beautifully updated bathrooms, this property exudes timeless elegance. Upon entering, you're immediately captivated by the fresh, airy interior, where recent renovations have left no detail untouched! The heart of the home is its impressive kitchen, featuring new cabinets, granite countertops, a stylish backsplash, and top-tier stainless steel appliances, all complemented by tasteful hardware. The Owners Suite is a retreat bathed in natural light, complete with a walk-in closet and an ensuite bathroom boasting a new vanity, a generously sized soaking tub, and a walk-in shower equipped with a rainfall shower head. Step outside to find a meticulously maintained yard, offering plenty of space for outdoor activities, gardening, or future expansion. Adjacent to the home is a large storage shed, ensuring your belongings are always well-organized. Located 10 minutes from downtown Raleigh and minutes from I-40!
Zillow last checked: 8 hours ago
Listing updated: October 27, 2025 at 11:55pm
Listed by:
Shane Devine 919-605-0031,
DASH Carolina
Bought with:
Rupert Bryan, 251764
Keller Williams Realty
Source: Doorify MLS,MLS#: 2534850
Facts & features
Interior
Bedrooms & bathrooms
- Bedrooms: 3
- Bathrooms: 2
- Full bathrooms: 2
Heating
- Electric, Forced Air, Heat Pump
Cooling
- Central Air, Heat Pump
Appliances
- Included: Dishwasher, Electric Range, Electric Water Heater, Microwave, Plumbed For Ice Maker, Self Cleaning Oven, Tankless Water Heater
- Laundry: Main Level
Features
- Bathtub Only, Ceiling Fan(s), Eat-in Kitchen, Kitchen/Dining Room Combination, Pantry, Separate Shower, Smooth Ceilings, Walk-In Closet(s), Walk-In Shower
- Flooring: Tile, Vinyl
- Doors: Storm Door(s)
- Windows: Insulated Windows
- Basement: Crawl Space
- Has fireplace: No
Interior area
- Total structure area: 1,512
- Total interior livable area: 1,512 sqft
- Finished area above ground: 1,512
- Finished area below ground: 0
Property
Parking
- Parking features: Asphalt, Driveway, Garage Faces Front
Features
- Levels: One
- Stories: 1
- Patio & porch: Porch
- Exterior features: Rain Gutters
- Has view: Yes
Lot
- Size: 1.58 Acres
Details
- Additional structures: Shed(s), Storage
- Parcel number: 1639127025
Construction
Type & style
- Home type: MobileManufactured
- Architectural style: Ranch
- Property subtype: Manufactured On Land, Residential, Manufactured Home
Materials
- Vinyl Siding
Condition
- New construction: No
- Year built: 2002
Utilities & green energy
- Utilities for property: Cable Available
Community & neighborhood
Location
- Region: Garner
- Subdivision: Hillington West
HOA & financial
HOA
- Has HOA: No
Other
Other facts
- Body type: Single Wide
Price history
| Date | Event | Price |
|---|---|---|
| 10/31/2023 | Sold | $275,000$182/sqft |
Source: | ||
| 10/2/2023 | Contingent | $275,000$182/sqft |
Source: | ||
| 9/29/2023 | Listed for sale | $275,000+37.5%$182/sqft |
Source: | ||
| 5/5/2022 | Sold | $200,000-4.8%$132/sqft |
Source: | ||
| 4/17/2022 | Pending sale | $210,000+116.5%$139/sqft |
Source: | ||
Public tax history
| Year | Property taxes | Tax assessment |
|---|---|---|
| 2025 | $1,727 +3% | $266,818 |
| 2024 | $1,677 +80.5% | $266,818 +128.8% |
| 2023 | $929 +7.8% | $116,608 |
Find assessor info on the county website
Neighborhood: 27529
Nearby schools
GreatSchools rating
- 8/10Bryan Road ElementaryGrades: PK-5Distance: 2.2 mi
- 4/10East Garner MiddleGrades: 6-8Distance: 3.9 mi
- 8/10South Garner HighGrades: 9-12Distance: 1.3 mi
Schools provided by the listing agent
- Elementary: Wake - Bryan Road
- Middle: Wake - East Garner
- High: Wake - South Garner
Source: Doorify MLS. This data may not be complete. We recommend contacting the local school district to confirm school assignments for this home.
Get a cash offer in 3 minutes
Find out how much your home could sell for in as little as 3 minutes with a no-obligation cash offer.
Estimated market value
$295,800
Get a cash offer in 3 minutes
Find out how much your home could sell for in as little as 3 minutes with a no-obligation cash offer.
Estimated market value
$295,800
