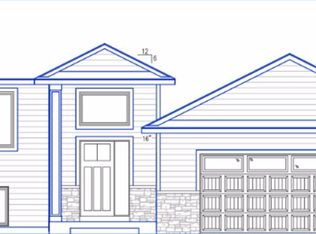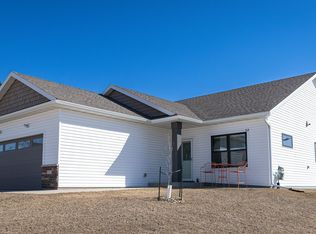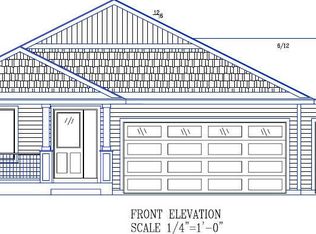Closed
$361,000
4605 Alan Ln NW, Rochester, MN 55901
4beds
2,147sqft
Single Family Residence
Built in 2015
10,018.8 Square Feet Lot
$391,500 Zestimate®
$168/sqft
$2,494 Estimated rent
Home value
$391,500
$372,000 - $411,000
$2,494/mo
Zestimate® history
Loading...
Owner options
Explore your selling options
What's special
Come see this 4 Bedroom, 2 Bathroom Split-Level home! Enter the foyer and head up to the main level. Light and bright living room with open-concept living. Beautiful kitchen with updated cabinets, counters, and stainless steel appliances, and don't miss the view from the kitchen sink. Through the kitchen is a dining area with lots of natural light. 2 bedrooms including the Primary located on the main level as well as a full bathroom. Both bedrooms on the main level have walk-in closets, and the Primary with a larger closet. On the lower level is a spacious family room with access to the backyard and a small patio. An additional two bedrooms and bathroom are on the lower level. The laundry room is also located on the lower level. Oversized two-car garage with space for tools. Corner lot with landscaping. Fantastic cu-de-sac location, rural location, and quiet neighborhood, but just 15 minutes from the Mayo Clinic and in the Byron School District. Make this your home today!
Zillow last checked: 8 hours ago
Listing updated: January 23, 2024 at 06:16pm
Listed by:
Kelly Yoon 952-999-6160,
Redfin Corporation
Bought with:
eXp Realty
Source: NorthstarMLS as distributed by MLS GRID,MLS#: 6463839
Facts & features
Interior
Bedrooms & bathrooms
- Bedrooms: 4
- Bathrooms: 2
- Full bathrooms: 2
Bedroom 1
- Level: Main
- Area: 120 Square Feet
- Dimensions: 10x12
Bedroom 2
- Level: Main
- Area: 99 Square Feet
- Dimensions: 11x9
Bedroom 3
- Level: Basement
- Area: 144 Square Feet
- Dimensions: 16x9
Bedroom 4
- Level: Basement
- Area: 160 Square Feet
- Dimensions: 10x16
Dining room
- Level: Main
- Area: 100 Square Feet
- Dimensions: 10x10
Family room
- Level: Basement
- Area: 496 Square Feet
- Dimensions: 31x16
Kitchen
- Level: Main
- Area: 156 Square Feet
- Dimensions: 13x12
Living room
- Level: Main
- Area: 924 Square Feet
- Dimensions: 28x33
Heating
- Forced Air
Cooling
- Central Air
Features
- Basement: Finished
Interior area
- Total structure area: 2,147
- Total interior livable area: 2,147 sqft
- Finished area above ground: 1,076
- Finished area below ground: 1,071
Property
Parking
- Total spaces: 2
- Parking features: Attached, Floor Drain
- Attached garage spaces: 2
- Details: Garage Dimensions (19x20)
Accessibility
- Accessibility features: None
Features
- Levels: Multi/Split
Lot
- Size: 10,018 sqft
- Dimensions: 71 x 40
Details
- Foundation area: 1076
- Parcel number: 741832075529
- Zoning description: Residential-Single Family
Construction
Type & style
- Home type: SingleFamily
- Property subtype: Single Family Residence
Materials
- Vinyl Siding
Condition
- Age of Property: 9
- New construction: No
- Year built: 2015
Utilities & green energy
- Gas: Natural Gas
- Sewer: City Sewer/Connected
- Water: City Water/Connected
Community & neighborhood
Location
- Region: Rochester
- Subdivision: Kingsbury Hills 8th
HOA & financial
HOA
- Has HOA: No
Price history
| Date | Event | Price |
|---|---|---|
| 1/19/2024 | Sold | $361,000-0.5%$168/sqft |
Source: | ||
| 12/20/2023 | Pending sale | $362,900$169/sqft |
Source: | ||
| 11/28/2023 | Listed for sale | $362,900-0.5%$169/sqft |
Source: | ||
| 11/28/2023 | Listing removed | -- |
Source: | ||
| 11/1/2023 | Price change | $364,900-1.4%$170/sqft |
Source: | ||
Public tax history
| Year | Property taxes | Tax assessment |
|---|---|---|
| 2025 | $5,548 +10.3% | $379,200 +3.5% |
| 2024 | $5,032 | $366,300 +5.4% |
| 2023 | -- | $347,400 +8.5% |
Find assessor info on the county website
Neighborhood: 55901
Nearby schools
GreatSchools rating
- NAByron Primary SchoolGrades: PK-2Distance: 4.3 mi
- 7/10Byron Middle SchoolGrades: 6-8Distance: 5.5 mi
- 8/10Byron Senior High SchoolGrades: 9-12Distance: 4.8 mi
Get a cash offer in 3 minutes
Find out how much your home could sell for in as little as 3 minutes with a no-obligation cash offer.
Estimated market value$391,500
Get a cash offer in 3 minutes
Find out how much your home could sell for in as little as 3 minutes with a no-obligation cash offer.
Estimated market value
$391,500


