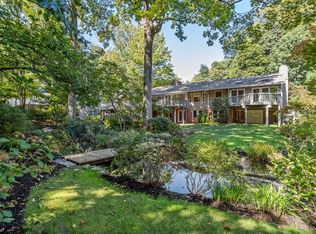Designed with exceptional attention to detail and featured in Architectural Digest this 5 bed, 4.5 modern farmhouse built in 2023 offers stylish, high-end living in the highly sought-after Lee Heights/Donaldson Run neighborhood. The home showcases an open-concept kitchen with a center island, quartz countertops, ample cabinetry, beverage fridge, and a walk-in pantry. The kitchen flows seamlessly into a spacious, light-filled family room, perfect for entertaining or everyday living. The home also includes well-proportioned formal living and dining rooms, providing additional space for gatherings or relaxation. Upstairs, the luxurious primary suite features a walk-in closet, oversized shower, soaking tub, and double vanity. The expansive lower level offers incredible versatility, with a full bedroom and bath, fitness room, large recreation room, and abundant storage. Outdoor living is just as impressive, with a flat, private backyard and a beautifully designed paver patio, ideal for enjoying quiet evenings or hosting friends. This home includes high-end finishes and thoughtful extras rarely found in rental properties. Located just steps from the popular Lee Heights shops and within close proximity to Zachary Taylor Park, Potomac Overlook Park, and Woodstock Park, the home also sits within the Donaldson Run Swim Club boundary. With only two traffic lights to the Key Bridge and just over two miles to Washington, DC, the location is unbeatable. Zoned for Taylor Elementary, Dorothy Hamm Middle School, and Yorktown High School, this exceptional rental offers a flexible lease term, ideally 12 months, longer and shorter periods may be considered as well as furnished or unfurnished options. Don't miss this rare opportunity to live in one of Arlington's finest modern homes.
House for rent
$9,000/mo
4605 22nd St N, Arlington, VA 22207
5beds
5,600sqft
Price may not include required fees and charges.
Singlefamily
Available Wed Aug 6 2025
Cats, dogs OK
Central air, electric
-- Laundry
2 Attached garage spaces parking
Electric, central, fireplace
What's special
Spacious light-filled family roomFlat private backyardFitness roomBeautifully designed paver patioCenter islandOpen-concept kitchenLarge recreation room
- 1 day
- on Zillow |
- -- |
- -- |
Travel times
Get serious about saving for a home
Consider a first-time homebuyer savings account designed to grow your down payment with up to a 6% match & 4.15% APY.
Facts & features
Interior
Bedrooms & bathrooms
- Bedrooms: 5
- Bathrooms: 5
- Full bathrooms: 4
- 1/2 bathrooms: 1
Heating
- Electric, Central, Fireplace
Cooling
- Central Air, Electric
Features
- Walk In Closet
- Has basement: Yes
- Has fireplace: Yes
Interior area
- Total interior livable area: 5,600 sqft
Property
Parking
- Total spaces: 2
- Parking features: Attached, Driveway, On Street, Covered
- Has attached garage: Yes
- Details: Contact manager
Features
- Exterior features: Contact manager
Details
- Parcel number: 05030013
Construction
Type & style
- Home type: SingleFamily
- Property subtype: SingleFamily
Condition
- Year built: 2023
Community & HOA
Location
- Region: Arlington
Financial & listing details
- Lease term: Contact For Details
Price history
| Date | Event | Price |
|---|---|---|
| 7/10/2025 | Listed for rent | $9,000$2/sqft |
Source: Bright MLS #VAAR2060352 | ||
| 3/4/2019 | Sold | $750,000$134/sqft |
Source: Public Record | ||
| 1/24/2019 | Pending sale | $750,000$134/sqft |
Source: William G. Buck & Assoc., Inc. #VAAR104378 | ||
| 1/18/2019 | Listed for sale | $750,000$134/sqft |
Source: William G. Buck & Assoc., Inc. #VAAR104378 | ||
![[object Object]](https://photos.zillowstatic.com/fp/f99a5b3af20996d32ba020e4aea252aa-p_i.jpg)
