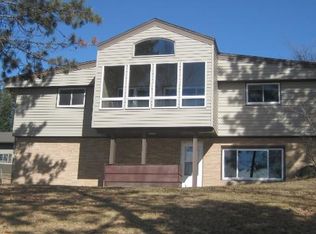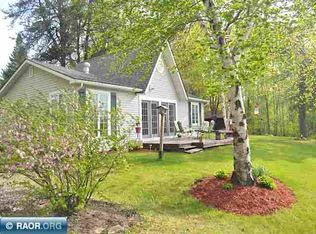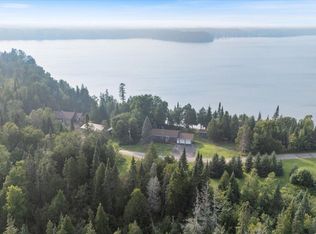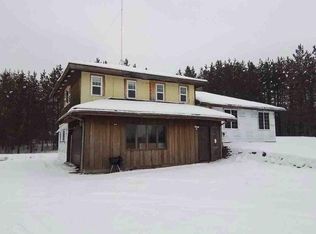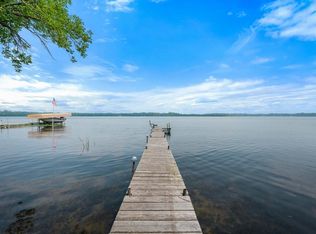Welcome to Buck Lake! Looking for a year round lake home? This property is for you! Enjoy the MN Summers sitting by the lake at the fire pit area, swimming at your personal sandy beach or boating on the lake. In the evening you can enjoy a nice sauna, soak in the hot tub, relax on the multi level lakeside decks or entertain guests with a BBQ. This home is a rambler with a walk out lower level. Main level is where you will see an updated kitchen, living room, beautifully updated bathroom & two bedrooms. The lower level offers an additional space for entertaining or relaxing while looking out to the lake. Enjoy the views from your rec room, wet bar/entertaining room, bedroom, a 2nd bathroom that has also been updated, utility room & shop room. Take a boat ride in the evenings as the pontoon. This property also has a backup Generac Generator. COMPLIANT SEPTIC! The views are worth setting up a personal tour!
For sale
$520,000
46040 State Highway 65, Nashwauk, MN 55769
3beds
2,544sqft
Est.:
Single Family Residence
Built in 1982
0.6 Acres Lot
$506,200 Zestimate®
$204/sqft
$-- HOA
What's special
Shop roomHot tubFire pit areaMulti level lakeside decksBoating on the lakeUpdated kitchenUtility room
- 218 days |
- 142 |
- 5 |
Zillow last checked: 8 hours ago
Listing updated: August 19, 2025 at 06:01pm
Listed by:
Danielle Randa-Sauter 218-969-8110,
Northbound Realty LLC
Source: Lake Superior Area Realtors,MLS#: 6119088
Tour with a local agent
Facts & features
Interior
Bedrooms & bathrooms
- Bedrooms: 3
- Bathrooms: 2
- Full bathrooms: 1
- 3/4 bathrooms: 1
- Main level bedrooms: 1
Bedroom
- Level: Main
- Area: 143 Square Feet
- Dimensions: 11 x 13
Bedroom
- Level: Main
- Area: 99 Square Feet
- Dimensions: 11 x 9
Bedroom
- Level: Basement
- Area: 135 Square Feet
- Dimensions: 15 x 9
Bonus room
- Description: Wet Bar Room
- Level: Basement
- Area: 180 Square Feet
- Dimensions: 10 x 18
Kitchen
- Description: Remodeled
- Level: Main
- Area: 209 Square Feet
- Dimensions: 11 x 19
Living room
- Level: Main
- Area: 209 Square Feet
- Dimensions: 11 x 19
Rec room
- Level: Basement
- Area: 209 Square Feet
- Dimensions: 11 x 19
Workshop
- Level: Basement
- Area: 252 Square Feet
- Dimensions: 14 x 18
Heating
- Forced Air, Heat Pump, Propane
Cooling
- Central Air
Features
- Sauna, Wet Bar
- Basement: Full,Finished,Walkout,Bath,Bedrooms,Family/Rec Room,Kitchen
- Has fireplace: No
Interior area
- Total interior livable area: 2,544 sqft
- Finished area above ground: 984
- Finished area below ground: 1,560
Property
Parking
- Total spaces: 1
- Parking features: Attached
- Attached garage spaces: 1
Features
- Patio & porch: Deck, Patio
- Exterior features: Dock, Hot Tub, Rain Gutters
- On waterfront: Yes
- Waterfront features: Inland Lake, Waterfront Access(Private), Shoreline Characteristics(Sand)
- Body of water: Buck
- Frontage length: 149
Lot
- Size: 0.6 Acres
- Dimensions: 355 x 149
- Features: Irregular Lot
Details
- Additional structures: Storage Shed
- Parcel number: 520364402
Construction
Type & style
- Home type: SingleFamily
- Architectural style: Ranch
- Property subtype: Single Family Residence
Materials
- Wood, Frame/Wood
- Foundation: Concrete Perimeter
- Roof: Asphalt Shingle
Condition
- Previously Owned
- Year built: 1982
Utilities & green energy
- Electric: Lake Country Power
- Sewer: Mound Septic
- Water: Drilled
Community & HOA
HOA
- Has HOA: No
Location
- Region: Nashwauk
Financial & listing details
- Price per square foot: $204/sqft
- Tax assessed value: $269,800
- Annual tax amount: $2,726
- Date on market: 5/5/2025
- Cumulative days on market: 218 days
Estimated market value
$506,200
$481,000 - $532,000
$1,959/mo
Price history
Price history
| Date | Event | Price |
|---|---|---|
| 8/19/2025 | Price change | $520,000-1.9%$204/sqft |
Source: Range AOR #148253 Report a problem | ||
| 5/5/2025 | Listed for sale | $530,000+11.6%$208/sqft |
Source: Range AOR #148253 Report a problem | ||
| 8/17/2022 | Listing removed | -- |
Source: Range AOR #143845 Report a problem | ||
| 8/10/2022 | Price change | $475,000-5%$187/sqft |
Source: Range AOR #143845 Report a problem | ||
| 8/3/2022 | Price change | $499,900-4.8%$197/sqft |
Source: Range AOR #143845 Report a problem | ||
Public tax history
Public tax history
| Year | Property taxes | Tax assessment |
|---|---|---|
| 2024 | $2,681 +14.9% | $247,532 -3.6% |
| 2023 | $2,333 +76.6% | $256,842 |
| 2022 | $1,321 -3.9% | -- |
Find assessor info on the county website
BuyAbility℠ payment
Est. payment
$3,077/mo
Principal & interest
$2518
Property taxes
$377
Home insurance
$182
Climate risks
Neighborhood: 55769
Nearby schools
GreatSchools rating
- 3/10Keewatin Elementary SchoolGrades: PK-6Distance: 11.4 mi
- 6/10Nashwauk SecondaryGrades: 7-12Distance: 11.8 mi
- Loading
- Loading
