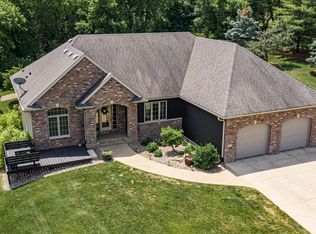Welcome to paradise! Living is easy in this custom built luxurious ranch home. This beautiful and spotless home comes complete with a huge master retreat that leads to a private deck, a spacious walk-in closet, Jack and Jill master bathroom with a Jacuzzi tub. A captivating great room with an panoramic view and a gas burning fire place. Impeccable kitchen with a breakfast bar, stainless steel appliances, tile floors and backsplash. Walkout to the Solarium room from the kitchen and enjoy fabulous views of the landscaped yard, trees and walking trails. Main level laundry and mud room for your convenience. The lower level is an entertainers delight with a stunning family room, theater room, Jack and Jill bathroom and a charming mother-in-law suite. Spacious three car garage, insulated and heated. Prestigious location in an upscale urban community. This home provides all the elements for relaxing, comfortable and easy care living.
This property is off market, which means it's not currently listed for sale or rent on Zillow. This may be different from what's available on other websites or public sources.
