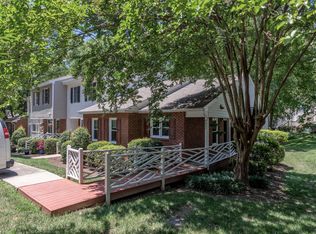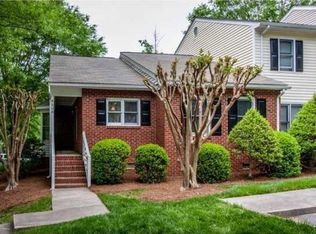Sold for $295,000 on 09/04/25
$295,000
4604 Townesbury Ln, Raleigh, NC 27612
2beds
1,238sqft
Townhouse, Residential
Built in 1986
1,306.8 Square Feet Lot
$295,900 Zestimate®
$238/sqft
$1,651 Estimated rent
Home value
$295,900
$281,000 - $311,000
$1,651/mo
Zestimate® history
Loading...
Owner options
Explore your selling options
What's special
Spectacular move-in ready 2 BR/2.5 Bath townhome. All bathrooms renovated, brand new stainless steel appliances in kitchen (refrigerator on order), fresh paint throughout. Eat-in kitchen, LR with fireplace opens onto a spacious deck overlooking mature trees and large green space; a perfect spot for grilling and nature watching. 2nd floor laundry, two generously sized bedrooms each with double closets and full baths. Separate vanity in primary bath. Community features shady, tree-lined streets, pool, and tennis court. Terrific N. Raleigh location just minutes from Glenwood, 440, I-40, Rex Hospital, Crabtree Valley Greenway and Mall, magnificent Umstead Park, and an amazing selection of restaurants and shops.
Zillow last checked: 8 hours ago
Listing updated: October 28, 2025 at 01:07am
Listed by:
David Daniel 919-422-2079,
Relevate Real Estate Inc.
Bought with:
Ronda Falk, 161512
Coldwell Banker HPW
Source: Doorify MLS,MLS#: 10101132
Facts & features
Interior
Bedrooms & bathrooms
- Bedrooms: 2
- Bathrooms: 3
- Full bathrooms: 2
- 1/2 bathrooms: 1
Heating
- Electric, Fireplace(s), Heat Pump
Cooling
- Ceiling Fan(s), Central Air, Electric, Heat Pump, Zoned
Features
- Flooring: Carpet, Vinyl
Interior area
- Total structure area: 1,238
- Total interior livable area: 1,238 sqft
- Finished area above ground: 1,238
- Finished area below ground: 0
Property
Parking
- Total spaces: 2
- Parking features: Open
- Uncovered spaces: 2
Features
- Levels: Two
- Stories: 2
- Has view: Yes
Lot
- Size: 1,306 sqft
Details
- Parcel number: 0165285
- Special conditions: Standard
Construction
Type & style
- Home type: Townhouse
- Architectural style: Transitional
- Property subtype: Townhouse, Residential
Materials
- Brick Veneer, Concrete, Fiberglass Siding
- Foundation: Concrete, Slab
- Roof: Shingle
Condition
- New construction: No
- Year built: 1986
Utilities & green energy
- Sewer: Public Sewer
- Water: Public
Community & neighborhood
Location
- Region: Raleigh
- Subdivision: Richland Townes
HOA & financial
HOA
- Has HOA: Yes
- HOA fee: $250 monthly
- Services included: Maintenance Grounds, Maintenance Structure
Price history
| Date | Event | Price |
|---|---|---|
| 9/4/2025 | Sold | $295,000-1.7%$238/sqft |
Source: | ||
| 7/6/2025 | Pending sale | $299,999$242/sqft |
Source: | ||
| 6/5/2025 | Listed for sale | $299,999+114.4%$242/sqft |
Source: | ||
| 11/2/2016 | Sold | $139,900+6.8%$113/sqft |
Source: | ||
| 7/24/2009 | Sold | $131,000+20.2%$106/sqft |
Source: Public Record | ||
Public tax history
| Year | Property taxes | Tax assessment |
|---|---|---|
| 2025 | $2,168 +0.4% | $246,334 |
| 2024 | $2,159 +15.4% | $246,334 +45% |
| 2023 | $1,872 +7.6% | $169,904 |
Find assessor info on the county website
Neighborhood: Northwest Raleigh
Nearby schools
GreatSchools rating
- 5/10Stough ElementaryGrades: PK-5Distance: 1.4 mi
- 6/10Oberlin Middle SchoolGrades: 6-8Distance: 3.7 mi
- 7/10Needham Broughton HighGrades: 9-12Distance: 4.8 mi
Schools provided by the listing agent
- Elementary: Wake - Stough
- Middle: Wake - Oberlin
- High: Wake - Broughton
Source: Doorify MLS. This data may not be complete. We recommend contacting the local school district to confirm school assignments for this home.
Get a cash offer in 3 minutes
Find out how much your home could sell for in as little as 3 minutes with a no-obligation cash offer.
Estimated market value
$295,900
Get a cash offer in 3 minutes
Find out how much your home could sell for in as little as 3 minutes with a no-obligation cash offer.
Estimated market value
$295,900

