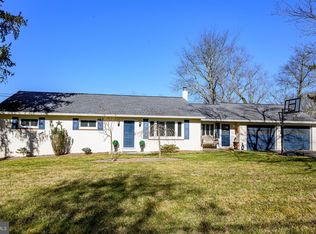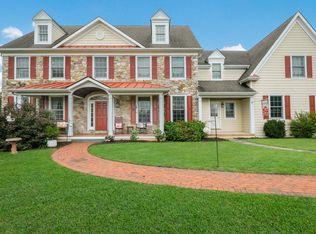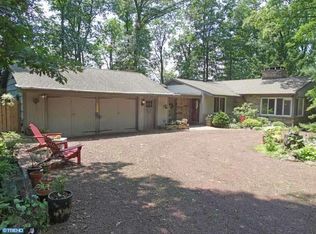Welcome to 4604 Smith Rd in Furlong.This wonderful John Arrow Custom home has 4 bedrooms and 3.5 baths with a park-like setting on 5 acres. First floor has 9'ceilings and generous Open Concept floor plan.This home has excellent views from ALL rooms. When entering you are greated by a gracious 2 story foyer. Walk straight through foyer and sit on the private balcony and enjoy the views! The living room has a gas, marble fireplace and built in bookselves with cabinets. Dining Room is awesome for entertaining. It includes cherry cabinets, granite countertops, a wet bar , wine refrigerator & bar refrigerator. Plenty of room for entertaining your guests. There is a study/office on this level with built in bookselves. You can take a break from office work and sit on the screened in deck and relax. Again enjoy the views! The kitchen is wonderful. Open to the family room and eating area. Again,wonderful for entertaining. Cherry kitchen cabinets with granite countertops and tumble marble backsplash. Gas 5 burner cooktop with plenty of cabinet space. Double oven and double pantry.Has a nice size eating area. The family room has a wood burning,stone fireplace. This room takes you out to a composite deck with an awning. This outdoor area has a new hardscaped patio with a grilling area and a trumpet vine covered pergola. Take the back staircase to the second floor and you will find 4 bedrooms with beautiful views and 3 full baths. The large master bedroom has a walk in closet and a spa-like master bath. One of the bedrooms on the second floor has a full bath, great for guests. All bedrooms have generous closet space. On the lower level you have a finished walk out basement with a half bath. Plenty of storage space in the basement. This home has vistas from every room. Front lawn has a sprinkler system. 3 car attached garage with plenty of parking. Flora and fauna all year round. The yard is great for family yard games. Enjoy the peace and quiet and dinners under the pergola at sunset.
This property is off market, which means it's not currently listed for sale or rent on Zillow. This may be different from what's available on other websites or public sources.


