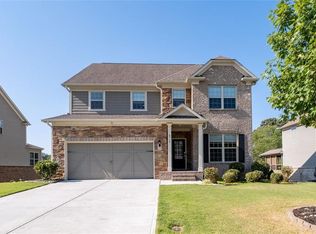Fabulous Model Home including many designer touches and upgrades! Move Right in!!! Popular Continental floorplan 5/4 w/ guest suite on main floor, gourmet kitchen w/ Butlers Pantry open to gathering room w/ stately stone fireplace, light and bright sunroom, spacious loft and relaxing sitting room in Owners suite. This home has all the bells and whistles including garage extension, irrigation system, home automation, security system, music surround throughout the home and flat panel tv prep. Also included is a French 3 door SS refrigerator, Custom paint throughout, Designer light fixtures, ceiling fans and rugs are included! All of this on an oversized homesite with a private access trail to Fowler Park!
This property is off market, which means it's not currently listed for sale or rent on Zillow. This may be different from what's available on other websites or public sources.
