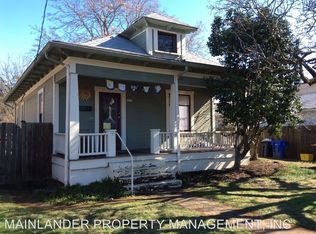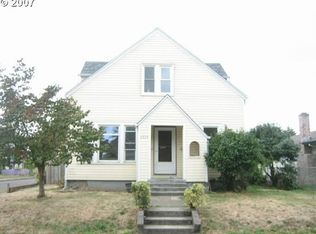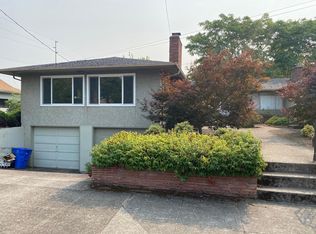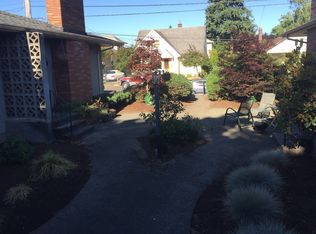Beautiful quality finishes, classic charm & character including covered front porch, large fenced yard w/det garage & lots of off-street parking! Open, spac & bright flrplan; wd flrs, custom kitch w/ SS apps & recessed lighting, all new int/ ext paint, designer colors, all new lighting & plumbing fixtures, detailed millwork & built-ins, renovated bathrm & full basement, new electric panel & more!84 Walk Score & 76 Bikescore.
This property is off market, which means it's not currently listed for sale or rent on Zillow. This may be different from what's available on other websites or public sources.



