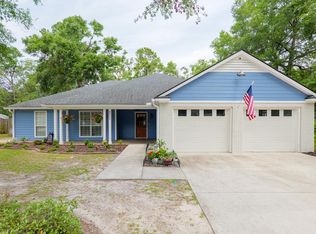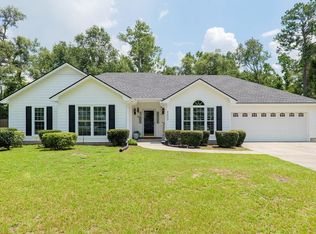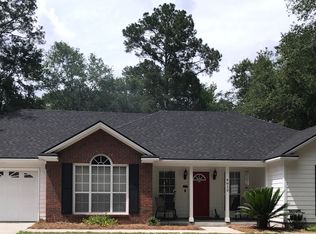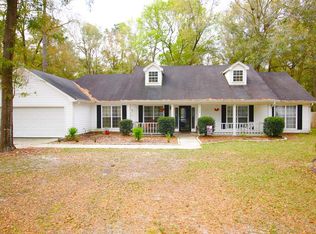Sold for $375,000
$375,000
4604 Rustic Ridge Rd, Valdosta, GA 31602
4beds
2,328sqft
Single Family Residence
Built in ----
0.37 Acres Lot
$376,300 Zestimate®
$161/sqft
$2,566 Estimated rent
Home value
$376,300
Estimated sales range
Not available
$2,566/mo
Zestimate® history
Loading...
Owner options
Explore your selling options
What's special
Backyard dreams come true with this beautifully updated 4 bed, 2 bath home in the sought-after Lowndes County School District! Step outside to your own private oasis featuring a sparkling pool, a spacious covered patio perfect for entertaining, and a large grassy yard ideal for kids or pets. Inside, you'll fall in love with the stunning kitchen—complete with an oversized island, granite countertops, and stainless steel appliances. The master suite offers a luxurious retreat with a beautiful tile shower and brand new glass door. This home blends comfort, style, and outdoor fun—perfect for everyday living and making lasting memories!
Zillow last checked: 8 hours ago
Listing updated: October 10, 2025 at 04:31pm
Listed by:
Tommy Cangelosi,
Landmark Realty And Investments, LLC
Bought with:
Kimberly Porter, 314087
Keller Williams Realty Georgia Communities
Source: South Georgia MLS,MLS#: 145373
Facts & features
Interior
Bedrooms & bathrooms
- Bedrooms: 4
- Bathrooms: 2
- Full bathrooms: 2
Primary bedroom
- Area: 192
- Dimensions: 16 x 12
Bedroom 2
- Area: 143
- Dimensions: 13 x 11
Bedroom 3
- Area: 168
- Dimensions: 14 x 12
Bedroom 4
- Area: 143
- Dimensions: 13 x 11
Primary bathroom
- Area: 80
- Dimensions: 10 x 8
Bathroom 2
- Area: 60
- Dimensions: 10 x 6
Dining room
- Area: 120
- Dimensions: 12 x 10
Kitchen
- Area: 240
- Dimensions: 20 x 12
Living room
- Area: 252
- Dimensions: 18 x 14
Heating
- Central
Cooling
- Central Air
Appliances
- Included: Refrigerator, Electric Range, Dishwasher
Interior area
- Total structure area: 2,328
- Total interior livable area: 2,328 sqft
Property
Parking
- Total spaces: 2
- Parking features: 2 Cars, Garage
- Garage spaces: 2
- Details: Garage: 20x20
Features
- Levels: One
- Stories: 1
- Exterior features: Deed Restrictions
- Has private pool: Yes
- Pool features: In Ground
- Fencing: Fenced
Lot
- Size: 0.37 Acres
- Features: Irregular Lot, Sprinkler System
Details
- Parcel number: 0073 241
- Zoning: R
Construction
Type & style
- Home type: SingleFamily
- Property subtype: Single Family Residence
Materials
- Cement Siding
Utilities & green energy
- Electric: Colquitt Emc
- Sewer: Public Sewer
- Water: Public, County
Community & neighborhood
Location
- Region: Valdosta
- Subdivision: Foxborough
Price history
| Date | Event | Price |
|---|---|---|
| 10/10/2025 | Sold | $375,000-1.3%$161/sqft |
Source: | ||
| 9/17/2025 | Pending sale | $379,900-2.6%$163/sqft |
Source: | ||
| 7/22/2025 | Contingent | $389,900-2.5%$167/sqft |
Source: | ||
| 6/26/2025 | Listed for sale | $399,900+81.9%$172/sqft |
Source: | ||
| 9/24/2019 | Sold | $219,900$94/sqft |
Source: | ||
Public tax history
| Year | Property taxes | Tax assessment |
|---|---|---|
| 2024 | $2,309 -14.2% | $95,236 |
| 2023 | $2,693 +16.9% | $95,236 +22.4% |
| 2022 | $2,303 +4.2% | $77,812 +7.6% |
Find assessor info on the county website
Neighborhood: 31602
Nearby schools
GreatSchools rating
- 8/10Westside Elementary SchoolGrades: PK-5Distance: 4.7 mi
- 8/10Hahira Middle SchoolGrades: 6-8Distance: 7.3 mi
- 5/10Lowndes High SchoolGrades: 9-12Distance: 3.6 mi

Get pre-qualified for a loan
At Zillow Home Loans, we can pre-qualify you in as little as 5 minutes with no impact to your credit score.An equal housing lender. NMLS #10287.



