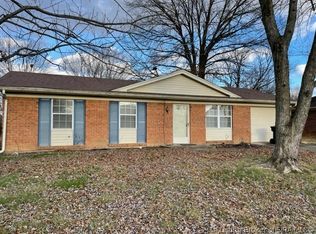Sold for $255,000 on 05/16/25
$255,000
4604 Ruddell Road, Jeffersonville, IN 47130
3beds
1,453sqft
Single Family Residence
Built in 1979
9,600.62 Square Feet Lot
$258,200 Zestimate®
$175/sqft
$1,857 Estimated rent
Home value
$258,200
$201,000 - $330,000
$1,857/mo
Zestimate® history
Loading...
Owner options
Explore your selling options
What's special
WOWSA! PACK YOUR BAGS YOU ARE MOVING! This exquisite brick ranch with the latest and greatest of updates is ready for you. The welcoming bright living room with new recessed lighting boast new LVP flooring and invites you to the exquisite dining area with new lighting and flooring. One side of the dining area opens to a fabulous kitchen with LVP, new kitchen cabinets, lighting, new island with additional storage and an added nook with extra shelving, perfect for a coffee/tea station. In addition, all new Whirlpool appliances, including stove, dishwasher, refrigerator and microwave will remain. The kitchen opens to a fabulous VERSATILE great room that could possibly be used as an owners suite (with an addition of a door), featuring a new bath, new shower and spacious walk in closet. There is alternative heat/cooling for the great room and bathroom. In addition, this room has double doors that invite you to the patio and huge rear yard. The other side of the dining area has access to the updated laundry room with LVP, added shelving, cabinetry and the washer and dryer that will remain. Access to the great outdoors and the attached garage is also off the laundry room. Down the hall you willl find 3 sun lit bedrooms featuring LVP flooring, new lighting and ample size closets with two closets having built in shelving. The sellers retained the classic tiled flooring/shower and updated sink and mirror. Other updates include new HVAC, additional insulation and landscaping. HURRY!
Zillow last checked: 8 hours ago
Listing updated: May 16, 2025 at 11:38am
Listed by:
Jane Roberts,
United Real Estate Louisville
Bought with:
Samantha Hernandez, RB19000317
Green Tree Real Estate Services
Source: SIRA,MLS#: 202506371 Originating MLS: Southern Indiana REALTORS Association
Originating MLS: Southern Indiana REALTORS Association
Facts & features
Interior
Bedrooms & bathrooms
- Bedrooms: 3
- Bathrooms: 2
- Full bathrooms: 2
Primary bedroom
- Description: Flooring: Luxury Vinyl,Luxury VinylPlank
- Level: First
Bedroom
- Description: Flooring: Luxury Vinyl,Luxury VinylPlank
- Level: First
Bedroom
- Description: Flooring: Luxury Vinyl,Luxury VinylPlank
- Level: First
Dining room
- Description: Flooring: Luxury Vinyl,Luxury VinylPlank
- Level: First
Family room
- Description: Versatile,Flooring: Luxury Vinyl,Luxury VinylPlank
- Level: First
Other
- Description: Flooring: Luxury Vinyl,Luxury VinylPlank
- Level: First
Other
- Description: Flooring: Tile
- Level: First
Kitchen
- Description: Flooring: Luxury Vinyl,Luxury VinylPlank
- Level: First
Living room
- Description: Flooring: Luxury Vinyl,Luxury VinylPlank
- Level: First
Other
- Description: Laundry Room,Flooring: Luxury Vinyl,Luxury VinylPlank
- Level: First
Heating
- Forced Air, Heat Pump
Cooling
- Central Air, Heat Pump, Window Unit(s), WallWindow Unit(s)
Appliances
- Included: Dryer, Dishwasher, Microwave, Oven, Range, Refrigerator, Washer
- Laundry: Main Level, Laundry Room
Features
- Breakfast Bar, Ceramic Bath, Ceiling Fan(s), Eat-in Kitchen, Kitchen Island, Bath in Primary Bedroom, Main Level Primary, Storage, Utility Room, Vaulted Ceiling(s), Walk-In Closet(s), Window Treatments
- Windows: Blinds
- Has basement: No
- Has fireplace: No
Interior area
- Total structure area: 1,453
- Total interior livable area: 1,453 sqft
- Finished area above ground: 1,453
- Finished area below ground: 0
Property
Parking
- Total spaces: 1
- Parking features: Attached, Garage Faces Front, Garage, Garage Door Opener
- Attached garage spaces: 1
- Has uncovered spaces: Yes
- Details: Off Street
Features
- Levels: One
- Stories: 1
- Patio & porch: Patio, Porch
- Exterior features: Fence, Landscaping, Paved Driveway, Porch, Patio
- Fencing: Yard Fenced
Lot
- Size: 9,600 sqft
- Dimensions: 80 x 120
Details
- Parcel number: 102103400524000009
- Zoning: Residential
- Zoning description: Residential
Construction
Type & style
- Home type: SingleFamily
- Architectural style: One Story
- Property subtype: Single Family Residence
Materials
- Brick, Frame
- Foundation: Slab
- Roof: Shingle
Condition
- Resale
- New construction: No
- Year built: 1979
Utilities & green energy
- Sewer: Public Sewer
- Water: Connected, Public
Community & neighborhood
Community
- Community features: Sidewalks
Location
- Region: Jeffersonville
- Subdivision: The Meadows
Other
Other facts
- Listing terms: Cash,Conventional,FHA,VA Loan
- Road surface type: Paved
Price history
| Date | Event | Price |
|---|---|---|
| 5/16/2025 | Sold | $255,000-1.9%$175/sqft |
Source: | ||
| 3/10/2025 | Listed for sale | $259,900+57.5%$179/sqft |
Source: | ||
| 11/18/2024 | Sold | $165,000+3.1%$114/sqft |
Source: | ||
| 10/14/2024 | Pending sale | $160,000$110/sqft |
Source: | ||
| 10/7/2024 | Listed for sale | $160,000$110/sqft |
Source: | ||
Public tax history
| Year | Property taxes | Tax assessment |
|---|---|---|
| 2024 | $1,828 +8.7% | $179,600 -1.8% |
| 2023 | $1,681 +22.4% | $182,800 +8.7% |
| 2022 | $1,373 +9.3% | $168,100 +22.4% |
Find assessor info on the county website
Neighborhood: 47130
Nearby schools
GreatSchools rating
- 6/10River Valley Middle SchoolGrades: 6-8Distance: 0.9 mi
- 4/10Jeffersonville High SchoolGrades: 9-12Distance: 1.9 mi

Get pre-qualified for a loan
At Zillow Home Loans, we can pre-qualify you in as little as 5 minutes with no impact to your credit score.An equal housing lender. NMLS #10287.
Sell for more on Zillow
Get a free Zillow Showcase℠ listing and you could sell for .
$258,200
2% more+ $5,164
With Zillow Showcase(estimated)
$263,364