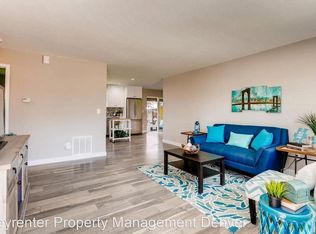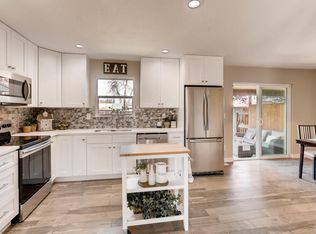Sold for $800,000
$800,000
4604 Routt Street, Wheat Ridge, CO 80033
6beds
3,600sqft
Duplex
Built in 1973
0.27 Acres Lot
$785,500 Zestimate®
$222/sqft
$3,801 Estimated rent
Home value
$785,500
$738,000 - $840,000
$3,801/mo
Zestimate® history
Loading...
Owner options
Explore your selling options
What's special
Attention house hackers and savvy investors! An exceptional opportunity awaits at 4604-4614 Routt Street in a prime Wheat Ridge location. This side-by-side duplex offers the ultimate flexibility: live in one spacious unit while renting the other, or lease both for a high-performing investment. The expansive 3,600 sq. ft. property features two distinct units, each boasting three bedrooms, two bathrooms, and its own private, fenced backyard complete with a storage shed. Inside, both residences are thoughtfully updated with durable laminate plank flooring, stainless steel appliances, refreshed bathrooms, and modern hardware. Key upgrades provide peace of mind and convenience, including new electrical panels in both units and smart sprinkler systems in the front and backyards. Additionally, the 4604 unit includes the benefit of a 1-car attached garage. Perfectly located, this property is just moments from Panorama Park, Stenger Sports Complex, and a diverse selection of shopping and dining. Commuting is a breeze with easy access to I-70, connecting you to downtown Denver, Golden, and the mountains, while nearby bus and light rail access puts the entire metro area at your fingertips. Aggressively priced for a swift sale, this is your chance to invest in your future—don't let this opportunity pass you by!
Zillow last checked: 8 hours ago
Listing updated: July 09, 2025 at 09:17am
Listed by:
Chad Hines 720-891-2197 HinesHomes5280@gmail.com,
Your Castle Real Estate Inc
Bought with:
Rebecca Atencio, 100088010
Keller Williams Realty Downtown LLC
Source: REcolorado,MLS#: 2037879
Facts & features
Interior
Bedrooms & bathrooms
- Bedrooms: 6
- Bathrooms: 4
- Full bathrooms: 4
- Main level bathrooms: 3
- Main level bedrooms: 5
Primary bedroom
- Description: 4604
- Level: Lower
Primary bedroom
- Description: 4614
- Level: Main
Bedroom
- Description: 4604
- Level: Main
Bedroom
- Description: 4604
- Level: Main
Bedroom
- Description: 4614
- Level: Main
Bedroom
- Description: 4614
- Level: Main
Primary bathroom
- Description: 4614
- Level: Main
Bathroom
- Description: 4604
- Level: Main
Bathroom
- Description: 4604
- Level: Lower
Bathroom
- Description: 4614
- Level: Main
Dining room
- Description: 4604
- Level: Main
Dining room
- Description: 4614
- Level: Main
Family room
- Description: 4604
- Level: Lower
Family room
- Description: 4614
- Level: Main
Kitchen
- Description: 4604
- Level: Main
Kitchen
- Description: 4614
- Level: Main
Laundry
- Description: 4604
- Level: Lower
Laundry
- Description: 4614
- Level: Main
Living room
- Description: 4604
- Level: Main
Living room
- Description: 4614
- Level: Main
Heating
- Forced Air
Cooling
- Central Air
Appliances
- Included: Dishwasher, Disposal, Dryer, Gas Water Heater, Microwave, Oven, Refrigerator, Washer
- Laundry: In Unit
Features
- Ceiling Fan(s), Eat-in Kitchen, Kitchen Island
- Flooring: Carpet, Laminate
- Has basement: No
- Number of fireplaces: 1
- Fireplace features: Family Room
- Common walls with other units/homes: No One Above,No One Below,1 Common Wall
Interior area
- Total structure area: 3,600
- Total interior livable area: 3,600 sqft
- Finished area above ground: 3,600
Property
Parking
- Total spaces: 4
- Parking features: Garage - Attached
- Attached garage spaces: 1
- Details: Off Street Spaces: 2, RV Spaces: 1
Features
- Levels: Multi/Split
- Patio & porch: Covered, Deck, Patio
- Exterior features: Private Yard
- Fencing: Full
Lot
- Size: 0.27 Acres
- Features: Level, Near Public Transit, Sprinklers In Front, Sprinklers In Rear
Details
- Parcel number: 080497
- Special conditions: Standard
Construction
Type & style
- Home type: SingleFamily
- Property subtype: Duplex
Materials
- Brick, Frame
- Roof: Composition
Condition
- Updated/Remodeled
- Year built: 1973
Utilities & green energy
- Sewer: Public Sewer
- Water: Public
- Utilities for property: Cable Available, Electricity Connected, Internet Access (Wired), Natural Gas Available, Natural Gas Connected, Phone Available
Community & neighborhood
Location
- Region: Wheat Ridge
- Subdivision: Fruitdale
Other
Other facts
- Listing terms: Cash,Conventional,FHA,VA Loan
- Ownership: Individual
- Road surface type: Paved
Price history
| Date | Event | Price |
|---|---|---|
| 7/8/2025 | Sold | $800,000-3%$222/sqft |
Source: | ||
| 6/17/2025 | Pending sale | $825,000$229/sqft |
Source: | ||
| 6/13/2025 | Listed for sale | $825,000+99.8%$229/sqft |
Source: | ||
| 6/15/2017 | Sold | $413,000$115/sqft |
Source: Public Record Report a problem | ||
Public tax history
| Year | Property taxes | Tax assessment |
|---|---|---|
| 2024 | $4,352 +27.4% | $47,378 |
| 2023 | $3,416 -3.7% | $47,378 +28.6% |
| 2022 | $3,546 +12.6% | $36,831 -4.9% |
Find assessor info on the county website
Neighborhood: 80033
Nearby schools
GreatSchools rating
- 7/10Prospect Valley Elementary SchoolGrades: K-5Distance: 1.2 mi
- 5/10Everitt Middle SchoolGrades: 6-8Distance: 1.2 mi
- 7/10Wheat Ridge High SchoolGrades: 9-12Distance: 1.7 mi
Schools provided by the listing agent
- Elementary: Prospect Valley
- Middle: Everitt
- High: Wheat Ridge
- District: Jefferson County R-1
Source: REcolorado. This data may not be complete. We recommend contacting the local school district to confirm school assignments for this home.
Get a cash offer in 3 minutes
Find out how much your home could sell for in as little as 3 minutes with a no-obligation cash offer.
Estimated market value$785,500
Get a cash offer in 3 minutes
Find out how much your home could sell for in as little as 3 minutes with a no-obligation cash offer.
Estimated market value
$785,500

