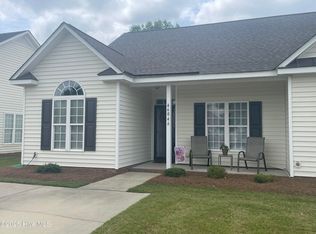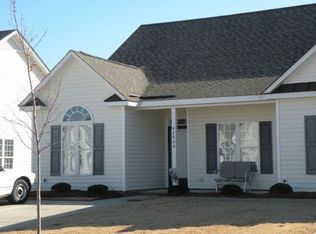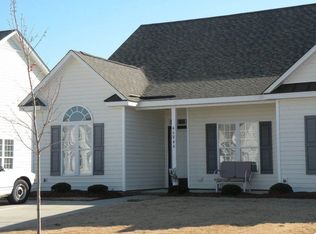Sold for $202,000
$202,000
4604 Rochester Court NW #B, Wilson, NC 27896
2beds
1,096sqft
Townhouse
Built in 2005
5,662.8 Square Feet Lot
$207,000 Zestimate®
$184/sqft
$1,428 Estimated rent
Home value
$207,000
Estimated sales range
Not available
$1,428/mo
Zestimate® history
Loading...
Owner options
Explore your selling options
What's special
Wonderful 2BR/2BA townhouse including 1096 sf. of living space. New Hope schools. Huge great room with cathredral ceoilings and gas logs. Kitchen has a tile backsplash and ample counter space. The primary bedroom is a nice size and has a tub/shower combination in the primary bathroom. There is a walk-in closet. The second bedroom has access to the other full bathroom. That bath has a walk-in shower and a double vanity. There is a community pool that the HOA takes care of. The property offers low maintenance and easy living. The HOA takes care of the landscaping and exterior building maintenance including the roof. They pressurewash every 2 years. This roof was replaced 2-3 years ago. The water heater was replaced in 2020. Come take a look. You won't be disappointed.
Zillow last checked: 8 hours ago
Listing updated: July 28, 2025 at 11:47am
Listed by:
David Kornegay 919-738-3982,
Kornegay Realty
Bought with:
Penny Whitfield, 232852
Whitfield Agency, LLC
Source: Hive MLS,MLS#: 100469685 Originating MLS: MLS of Goldsboro
Originating MLS: MLS of Goldsboro
Facts & features
Interior
Bedrooms & bathrooms
- Bedrooms: 2
- Bathrooms: 2
- Full bathrooms: 2
Primary bedroom
- Level: Primary Living Area
Dining room
- Features: Combination
Heating
- Heat Pump, Electric
Cooling
- Heat Pump
Features
- Master Downstairs, Walk-in Closet(s), High Ceilings, Ceiling Fan(s), Pantry, Walk-in Shower, Blinds/Shades, Gas Log, Walk-In Closet(s)
- Has fireplace: Yes
- Fireplace features: Gas Log
Interior area
- Total structure area: 1,096
- Total interior livable area: 1,096 sqft
Property
Parking
- Parking features: On Site, Paved
Features
- Levels: One
- Stories: 1
- Patio & porch: Covered, Patio
- Fencing: None
Lot
- Size: 5,662 sqft
- Dimensions: 38-152 x 39 x 146
Details
- Parcel number: 3714101133.000
- Zoning: Townhouse
- Special conditions: Standard
Construction
Type & style
- Home type: Townhouse
- Property subtype: Townhouse
Materials
- Brick, Vinyl Siding
- Foundation: Slab
- Roof: Architectural Shingle
Condition
- New construction: No
- Year built: 2005
Utilities & green energy
- Sewer: Public Sewer
- Water: Public
- Utilities for property: Sewer Available, Water Available
Community & neighborhood
Security
- Security features: Smoke Detector(s)
Location
- Region: Wilson
- Subdivision: Village
HOA & financial
HOA
- Has HOA: Yes
- HOA fee: $1,380 monthly
- Amenities included: Pool, Maintenance Common Areas, Maintenance Grounds, Maintenance Structure, Management, Master Insure, Playground
- Association name: Village HOA
- Association phone: 252-237-6108
Other
Other facts
- Listing agreement: Exclusive Right To Sell
- Listing terms: Cash,Conventional,FHA,VA Loan
- Road surface type: Paved
Price history
| Date | Event | Price |
|---|---|---|
| 7/28/2025 | Sold | $202,000-1.2%$184/sqft |
Source: | ||
| 6/5/2025 | Contingent | $204,500$187/sqft |
Source: | ||
| 5/12/2025 | Price change | $204,500-1.2%$187/sqft |
Source: | ||
| 1/10/2025 | Price change | $207,000-2.8%$189/sqft |
Source: | ||
| 10/6/2024 | Listed for sale | $212,900-0.9%$194/sqft |
Source: | ||
Public tax history
| Year | Property taxes | Tax assessment |
|---|---|---|
| 2024 | $1,995 +46.1% | $178,142 +70.2% |
| 2023 | $1,366 | $104,645 |
| 2022 | $1,366 | $104,645 |
Find assessor info on the county website
Neighborhood: 27896
Nearby schools
GreatSchools rating
- 8/10New Hope ElementaryGrades: K-5Distance: 0.2 mi
- 5/10Elm City MiddleGrades: 6-8Distance: 5.6 mi
- 4/10Fike HighGrades: 9-12Distance: 2.4 mi
Schools provided by the listing agent
- Elementary: New Hope
- Middle: Elm City
- High: Fike
Source: Hive MLS. This data may not be complete. We recommend contacting the local school district to confirm school assignments for this home.

Get pre-qualified for a loan
At Zillow Home Loans, we can pre-qualify you in as little as 5 minutes with no impact to your credit score.An equal housing lender. NMLS #10287.


