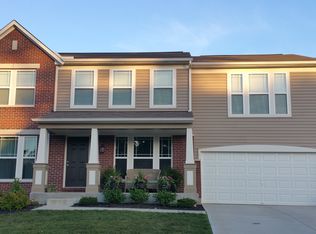Beautiful home located on a quiet cul-de-sac street in a charming neighborhood. Located only minutes from parks(Cincinnati Nature Center), highway(275), Jungle Jim's, and much more. School district has brand new school buildings! Finished basement, updates throughout, and private back yard are just some of the things you will love about this home. Schedule your showing today!
This property is off market, which means it's not currently listed for sale or rent on Zillow. This may be different from what's available on other websites or public sources.
