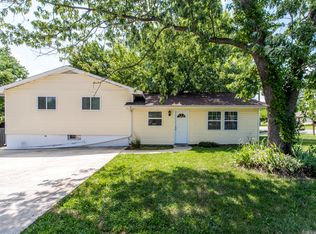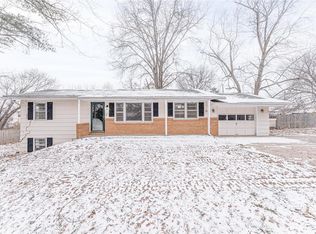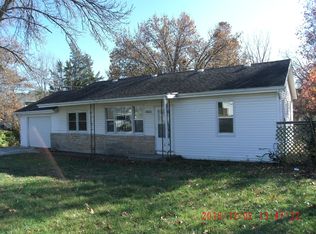This home was updated several years ago. Including in the updates were kitchen cabinets, appliances, roof, water heater, and extra insulation. Featuring a huge fenced back yard, with a shed, and a relaxing deck off the dining area making it ideal for anyone! Spacious home with five bedrooms, one of them non conforming. Great starter home, but yet affordable for a bigger family as well.
This property is off market, which means it's not currently listed for sale or rent on Zillow. This may be different from what's available on other websites or public sources.


