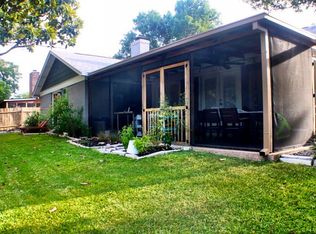Welcome to 4604 Red River, your charming oasis in the heart of vibrant Austin, TX! This home is not just cute; it's a delightful blend of modern design and cozy comfort that will make you fall in love at first sight. Step inside and be greeted by the elegant allure of smooth cement floors flowing gracefully throughout the entire home. The clean lines and contemporary finish create a stylish ambiance that perfectly complements the Austin lifestyle. The kitchen is a chef's dream with stunning granite countertops that add a touch of luxury to your culinary endeavors. Whether you're preparing a quick breakfast or hosting a gourmet dinner, this kitchen will be your favorite place to create mouthwatering delights. And guess what? The refrigerator is included, making your move-in even more convenient. Enjoy the convenience of a shared washer and dryer, ensuring you never have to worry about laundromats or trips to a communal facility again. Say goodbye to laundry day woes! The living experience extends beyond the interior, as this property boasts a spacious yard adorned with lush greenery. It's the perfect space for outdoor gatherings, barbecues, or simply unwinding after a long day, allowing you to immerse yourself in nature's tranquility. 4604 Red River offers an exceptional opportunity to become part of the eclectic Austin community while enjoying the comforts of a beautifully appointed home.
Apartment for rent
$2,595/mo
4604 Red River St #A, Austin, TX 78751
4beds
1,454sqft
Price is base rent and doesn't include required fees.
Multifamily
Available now
Cats, dogs OK
Central air, ceiling fan
In unit laundry
4 Parking spaces parking
-- Heating
What's special
Contemporary finishSpacious yardOutdoor gatheringsStunning granite countertopsLush greenerySmooth cement floors
- 62 days
- on Zillow |
- -- |
- -- |
Travel times
Facts & features
Interior
Bedrooms & bathrooms
- Bedrooms: 4
- Bathrooms: 2
- Full bathrooms: 2
Cooling
- Central Air, Ceiling Fan
Appliances
- Included: Dishwasher, Disposal, Dryer, Range, Refrigerator, Washer
- Laundry: In Unit, Outside
Features
- 2 Primary Baths, Ceiling Fan(s), Pantry
- Flooring: Concrete
Interior area
- Total interior livable area: 1,454 sqft
Property
Parking
- Total spaces: 4
- Parking features: Driveway
- Details: Contact manager
Features
- Stories: 1
- Exterior features: Contact manager
Construction
Type & style
- Home type: MultiFamily
- Property subtype: MultiFamily
Condition
- Year built: 1998
Building
Management
- Pets allowed: Yes
Community & HOA
Location
- Region: Austin
Financial & listing details
- Lease term: 12 Months
Price history
| Date | Event | Price |
|---|---|---|
| 4/29/2025 | Price change | $2,595-2.1%$2/sqft |
Source: Unlock MLS #9326097 | ||
| 4/18/2025 | Price change | $2,650-1.7%$2/sqft |
Source: Unlock MLS #9326097 | ||
| 4/8/2025 | Price change | $2,695-2%$2/sqft |
Source: Unlock MLS #9326097 | ||
| 3/26/2025 | Price change | $2,750-1.8%$2/sqft |
Source: Unlock MLS #9326097 | ||
| 3/24/2025 | Price change | $2,800-1.8%$2/sqft |
Source: Unlock MLS #9326097 | ||
![[object Object]](https://photos.zillowstatic.com/fp/9e252d624a8d2a84997740b3d64b3142-p_i.jpg)
