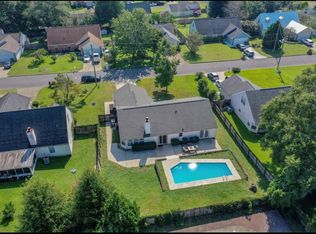Nestled in Partridge Hills, Crestview, this exquisite 3-bedroom, 2-bathroom home offers a blend of comfort and convenience, ideally situated near shopping and dining. Boasting an attached 2-car garage and ample driveway parking, this property is a must-see! Upon entry, you're welcomed into a spacious open layout in the main living areas and the entire home features LVP flooring. The kitchen is a chef's delight with plentiful cabinet space, expansive counter tops, a pantry, stainless steel appliances, and a breakfast bar overlooking the generously sized living room. Adjacent to the kitchen, the dining area provides an ideal space for family meals and gatherings. Bonus garage fridge provided as-is. The primary suite is a retreat with a large walk-in closet, dual vanity, stall shower, and a relaxing garden tub. Two additional well-appointed bedrooms, another full bathroom, and a convenient laundry room with washer and dryer provided as-is complete the interior. Outside, the covered patio offers a serene spot to unwind and enjoy views of the expansive fully fenced backyard, perfect for outdoor activities and entertaining. Don't miss the chance to make this exceptional property your new home! Schedule a showing today to experience all it has to offer.
No smoking is permitted.
Pets (max 2) may be accepted upon owner approval with a non-refundable pet fee.
HOA rules and regulations apply.
House for rent
$2,150/mo
4604 Plover Dr, Crestview, FL 32539
3beds
2,250sqft
Price is base rent and doesn't include required fees.
Single family residence
Available Mon Jun 2 2025
Cats, dogs OK
-- A/C
In unit laundry
Attached garage parking
-- Heating
What's special
Breakfast barPlentiful cabinet spaceAmple driveway parkingOutdoor activitiesRelaxing garden tubDining areaLvp flooring
- 2 days
- on Zillow |
- -- |
- -- |
Travel times
Facts & features
Interior
Bedrooms & bathrooms
- Bedrooms: 3
- Bathrooms: 2
- Full bathrooms: 2
Appliances
- Included: Dryer, Refrigerator, Washer
- Laundry: In Unit, Shared
Features
- Walk In Closet
- Flooring: Linoleum/Vinyl
Interior area
- Total interior livable area: 2,250 sqft
Property
Parking
- Parking features: Attached, Driveway, Garage
- Has attached garage: Yes
- Details: Contact manager
Features
- Patio & porch: Patio
- Exterior features: 3 Bedrooms 2 Bathrooms, Breakfast Bar, Brick, Full Kitchen, HOA Rules and Regulation apply, HVAC:Central Electric, Pets (max 2) will be considered case by case upon owner approval, Residential Single Family, Stove/Oven:Electric, Vinyl, Walk In Closet
Details
- Parcel number: 343N234000000A0220
Construction
Type & style
- Home type: SingleFamily
- Property subtype: Single Family Residence
Condition
- Year built: 2018
Community & HOA
Location
- Region: Crestview
Financial & listing details
- Lease term: Contact For Details
Price history
| Date | Event | Price |
|---|---|---|
| 5/13/2025 | Listed for rent | $2,150+4.9%$1/sqft |
Source: Zillow Rentals | ||
| 9/25/2023 | Listing removed | -- |
Source: Zillow Rentals | ||
| 9/12/2023 | Listed for rent | $2,050$1/sqft |
Source: Zillow Rentals | ||
| 2/18/2022 | Sold | $295,000+5.4%$131/sqft |
Source: Public Record | ||
| 12/12/2021 | Pending sale | $279,900$124/sqft |
Source: | ||
![[object Object]](https://photos.zillowstatic.com/fp/5875405dc31419efd4c7e702a6671dcf-p_i.jpg)
