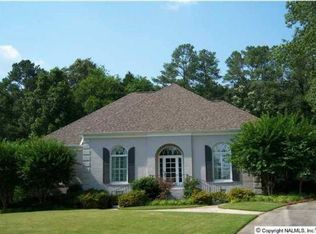ONE LEVEL LIVING! This stunning executive home(new roof 2020) was constructed on two immaculately landscaped lots by renowned builder Glenn Cope in highly desired Burningtree Valley. Nestled at the base of Burningtree Mtn w/ access to community pool and tennis courts. Elegant Kitchen(2020) & Master Bath(2021) updates, & numerous improvements make it truly unforgettable! An ENTERTAINERS PARADISE, the home boasts a majestic driveway w/ lg. circle drive. Professionally landscaped w/ stone patio & magical wisteria gazebo. Catch beautiful sunsets from your covered front porch w/ shutters for privacy. Interior layout & soaring ceilings invite you to gather w/ friends & family. 20 Min. to HSV.
This property is off market, which means it's not currently listed for sale or rent on Zillow. This may be different from what's available on other websites or public sources.
