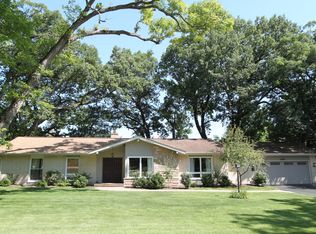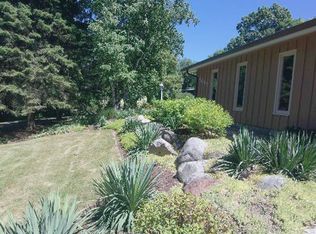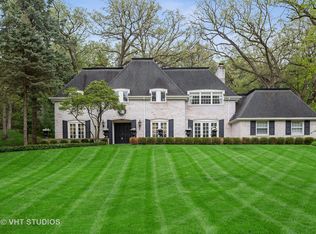Closed
$475,000
4604 Oak Crest Rd, Crystal Lake, IL 60012
3beds
4,336sqft
Single Family Residence
Built in 1967
2.48 Acres Lot
$618,400 Zestimate®
$110/sqft
$3,399 Estimated rent
Home value
$618,400
$563,000 - $686,000
$3,399/mo
Zestimate® history
Loading...
Owner options
Explore your selling options
What's special
WALKOUT Ranch style home set on over 2 acres of land with TWO private ponds with Prairie Ridge HS!!! Come check out this rare gem! Spectacular curb appeal with mature trees, perennial gardens, multi-tiered decks and all-brick exterior set the majestic tone for the property. As you step inside, notice the wide foyer with 20x20 custom tile welcoming you & your guests. The large Living room features plush carpet and multiple windows for loads of natural lighting; it's a relaxing space to observe nature in your yard or watch a show with family. The formal Dining space is adjacent to both the Kitchen and Living room for maximum convenience and easy entertaining. Stunning floor to ceiling stone fireplace with gas-logs creates a classy mood while the views from sliding glass doors to the deck/yard bring the beauty of nature inside your home! The Kitchen is the heart of the home and this one is cleverly designed with the Chef in mind! Some highlights include 20x20 tile, Corian countertops, Oak cabinetry, hidden refrigerator, warming drawers, double oven & electric cooktop! Not to mention the planning desk area with glass-faced curio cabinets facing the Dining room. The bedroom "wing" consists of sizeable bedrooms with deep closets, a hall bath with dual sink vanity and a Master suite with private bath & sliding glass door to the back deck that overlooks the private ponds. The walk-out basement has even more room to roam! Gigantic Family room offers space for whatever your heart desires (TV area, Pool/Darts/Poker area, playroom, exercise space, etc)! This walk-out room has multiple sliding glass doors to the lower deck, comes complete with a wood-burning brick fireplace and full wet-bar for epic parties. Opposite of the Recreation room is a partially finished area with 2nd Kitchen, full bathroom (recently remodeled), laundry/utility area and HUGE workshop. The Kitchenette is fully functional & has the original cabinets/appliances from when the home was built!! The workshop offers storage space, built in table and double door exterior access. Laundry is across from the dual units for the zoned HVAC. Over 4,000 finished SqFt here gives ample space for everyone in the family. Better hurry!! This opportunity won't be around forever!
Zillow last checked: 8 hours ago
Listing updated: December 11, 2023 at 07:51am
Listing courtesy of:
Hilda Jones, GRI,SFR 847-426-7510,
Baird & Warner Real Estate - A,
Jennifer Jones 224-622-3237,
Baird & Warner Real Estate - A
Bought with:
Mihai Bora
Optimus Realty Inc
Source: MRED as distributed by MLS GRID,MLS#: 11886404
Facts & features
Interior
Bedrooms & bathrooms
- Bedrooms: 3
- Bathrooms: 3
- Full bathrooms: 3
Primary bedroom
- Features: Flooring (Carpet), Bathroom (Full, Shower Only)
- Level: Main
- Area: 285 Square Feet
- Dimensions: 15X19
Bedroom 2
- Features: Flooring (Carpet)
- Level: Main
- Area: 144 Square Feet
- Dimensions: 12X12
Bedroom 3
- Features: Flooring (Carpet)
- Level: Main
- Area: 132 Square Feet
- Dimensions: 12X11
Bar entertainment
- Features: Flooring (Carpet)
- Level: Basement
- Area: 24 Square Feet
- Dimensions: 3X8
Deck
- Features: Flooring (Other)
- Level: Main
- Area: 1102 Square Feet
- Dimensions: 38X29
Dining room
- Level: Main
- Area: 280 Square Feet
- Dimensions: 14X20
Family room
- Features: Flooring (Carpet)
- Level: Basement
- Area: 840 Square Feet
- Dimensions: 30X28
Foyer
- Features: Flooring (Porcelain Tile)
- Level: Main
- Area: 56 Square Feet
- Dimensions: 8X7
Kitchen
- Features: Kitchen (Eating Area-Breakfast Bar, Eating Area-Table Space), Flooring (Ceramic Tile)
- Level: Main
- Area: 195 Square Feet
- Dimensions: 13X15
Kitchen 2nd
- Features: Flooring (Other)
- Level: Basement
- Area: 414 Square Feet
- Dimensions: 18X23
Laundry
- Features: Flooring (Other)
- Level: Basement
- Area: 192 Square Feet
- Dimensions: 16X12
Living room
- Features: Flooring (Carpet)
- Level: Main
- Area: 375 Square Feet
- Dimensions: 25X15
Storage
- Features: Flooring (Other)
- Level: Basement
- Area: 306 Square Feet
- Dimensions: 18X17
Other
- Features: Flooring (Other)
- Level: Basement
- Area: 414 Square Feet
- Dimensions: 23X18
Heating
- Natural Gas, Forced Air
Cooling
- Central Air, Zoned, Dual
Appliances
- Included: Double Oven, Microwave, Dishwasher, Refrigerator, Washer, Dryer, Cooktop, Water Purifier, Water Purifier Owned, Water Softener Owned, Humidifier
- Laundry: Gas Dryer Hookup, In Unit, Laundry Chute, Sink
Features
- Wet Bar, 1st Floor Bedroom, 1st Floor Full Bath, Built-in Features, Bookcases
- Windows: Screens, Drapes
- Basement: Finished,Sub-Basement,Exterior Entry,Rec/Family Area,Storage Space,Full,Walk-Out Access
- Number of fireplaces: 2
- Fireplace features: Attached Fireplace Doors/Screen, Gas Log, Gas Starter, Family Room, Dining Room
Interior area
- Total structure area: 4,336
- Total interior livable area: 4,336 sqft
- Finished area below ground: 2,168
Property
Parking
- Total spaces: 2.5
- Parking features: Asphalt, Garage Door Opener, On Site, Garage Owned, Attached, Garage
- Attached garage spaces: 2.5
- Has uncovered spaces: Yes
Accessibility
- Accessibility features: No Disability Access
Features
- Stories: 1
- Patio & porch: Deck
- Exterior features: Fire Pit
- Has view: Yes
- View description: Water
- Water view: Water
- Waterfront features: Pond
Lot
- Size: 2.48 Acres
- Dimensions: 277 X 401
- Features: Corner Lot, Landscaped, Mature Trees, Backs to Trees/Woods, Views, Sloped
Details
- Additional structures: Workshop
- Parcel number: 1427176008
- Special conditions: None
- Other equipment: Water-Softener Owned, Intercom, Ceiling Fan(s), Fan-Whole House, Sprinkler-Lawn
Construction
Type & style
- Home type: SingleFamily
- Architectural style: Ranch
- Property subtype: Single Family Residence
Materials
- Brick
- Roof: Asphalt
Condition
- New construction: No
- Year built: 1967
Details
- Builder model: HILLSIDE RANCH
Utilities & green energy
- Electric: Circuit Breakers
- Sewer: Septic Tank
- Water: Well
Community & neighborhood
Security
- Security features: Security System, Carbon Monoxide Detector(s)
Community
- Community features: Street Paved
Location
- Region: Crystal Lake
HOA & financial
HOA
- Services included: None
Other
Other facts
- Listing terms: Conventional
- Ownership: Fee Simple
Price history
| Date | Event | Price |
|---|---|---|
| 12/8/2023 | Sold | $475,000-2.9%$110/sqft |
Source: | ||
| 9/2/2023 | Listing removed | -- |
Source: | ||
| 5/19/2023 | Listed for sale | $489,000-2.2%$113/sqft |
Source: | ||
| 5/19/2023 | Listing removed | -- |
Source: | ||
| 3/24/2023 | Price change | $499,900-4.8%$115/sqft |
Source: | ||
Public tax history
| Year | Property taxes | Tax assessment |
|---|---|---|
| 2024 | $8,817 +3.2% | $128,041 +11.5% |
| 2023 | $8,547 -40.9% | $114,824 -37% |
| 2022 | $14,450 +5% | $182,349 +6.7% |
Find assessor info on the county website
Neighborhood: 60012
Nearby schools
GreatSchools rating
- 5/10Husmann Elementary SchoolGrades: K-5Distance: 2.6 mi
- 8/10Hannah Beardsley Middle SchoolGrades: 6-8Distance: 1.8 mi
- 9/10Prairie Ridge High SchoolGrades: 9-12Distance: 1.4 mi
Schools provided by the listing agent
- Elementary: Husmann Elementary School
- Middle: Hannah Beardsley Middle School
- High: Prairie Ridge High School
- District: 47
Source: MRED as distributed by MLS GRID. This data may not be complete. We recommend contacting the local school district to confirm school assignments for this home.
Get a cash offer in 3 minutes
Find out how much your home could sell for in as little as 3 minutes with a no-obligation cash offer.
Estimated market value$618,400
Get a cash offer in 3 minutes
Find out how much your home could sell for in as little as 3 minutes with a no-obligation cash offer.
Estimated market value
$618,400


