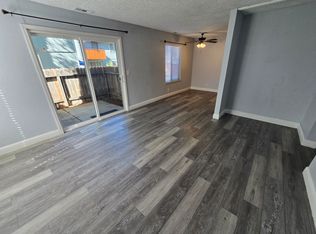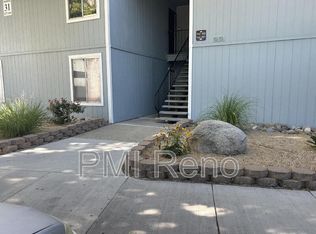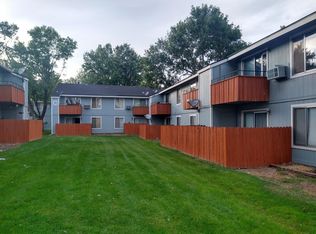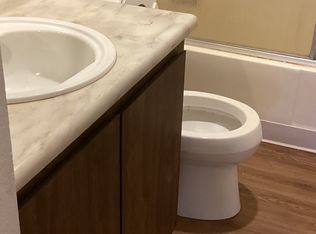4604 Neil Road #128, Reno NV 89502 is an second-floor condominium within the Peckham Gardens Community. Tenants have access to nearby swimming pool, laundry center, and balcony storage. It features an entry hallway, full bathroom, kitchen, dining room, living room, and master bedroom with walk-in closet. Unit has refrigerator, microwave, electric range/oven, dish washer, and in-sink disposal. One covered parking space near building is reserved for tenant. Nearby schools include Pine Middle School and Smithridge Elementary School. The closest grocery stores are La Chiquita Mexican Market, Trader Joe's, Save Mart, and Grocery Outlet. Nearby coffee shops include 7-Eleven, Mylo's Greek Food Cafe and Starbucks. Nearby restaurants include Semenza's Pizzeria, Panderia El Buen Gusto and La Fonda. This unit is near to Manzanita Park, Donner Party Park and Anderson Park. There are excellent bike lanes and the terrain is flat. This area is very bike-friendly, and biking is convenient for most trips. One year lease, and then month to month unless renewed. Landlord pays outrageous Peckham Gardens HOA fees, trash collection, sewer use, and water supply utilities. Tenant is responsible for gas and electric utility payments, and any incidental repairs. Non-smoking tenants preferred. Applicant must have a credit score above 640 to qualify. Unit has been remodeled with new carpet, counters, fixtures, and water heater. No dogs allowed. Cats allowed with a non-refundable pet fee.
This property is off market, which means it's not currently listed for sale or rent on Zillow. This may be different from what's available on other websites or public sources.



